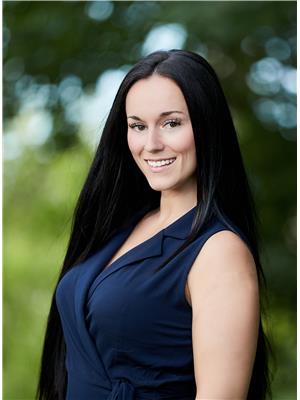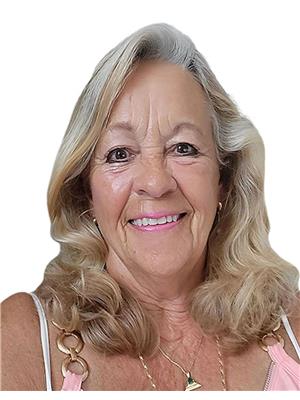3830 Simpson Lane, Stevensville
- Bedrooms: 3
- Bathrooms: 2
- Living area: 2485 square feet
- Type: Residential
- Added: 13 days ago
- Updated: 9 days ago
- Last Checked: 1 days ago
Your perfect bungalow awaits at 3830 Simpson Lane! Built by Rinaldi Homes in 2022, this brick bungalow is situated on a massive, reverse-pie lot and comes equipped with a stone skirt, an oversized double-car garage with a concrete driveway and is loaded with curb appeal. Positioned in the Black Creek area of Stevensville, a short drive to both the Peace Bridge and Niagara Falls, this location truly can't be beat. Enjoy the feeling of being nestled away in a tight-knit community, close to the Niagara River but just moments from the QEW - the best of both worlds for those seeking a quieter life while still maintaining a level of convenience. The location of this property in the subdivision provides a peaceful retreat with beautiful surroundings. When you step inside prepare to be even more intrigued. With stunning finishes and a fabulous layout, this home is sure to leave nothing to be desired. The expansive kitchen is sure to become the heart of the home. Equipped with a large island, ample cabinetry, a servery, as well as a walk-in pantry, this space is not only gorgeous, but it is also functional. Beyond the kitchen is a wonderful dining area, with plenty of room for a large table, and an inviting living room. At the front of the home, off the foyer is a den that could also be used as a formal dining room or home office. The primary bedroom offers a private sanctuary at the back of the home with a walk-in closet and a luxurious 4-piece ensuite. Next to the second main floor bedroom is an additional full bathroom. As an added feature, the finished basement offers an oversized recreation room, the home's third bedroom, along with plenty of unfinished space for storage or to add your finishing touch. The elegant oak staircase connecting both levels adds a touch of sophistication and charm. Outside, the fully fenced yard provides both privacy and security, while the back deck offers an ideal spot to relax and enjoy the serene views. This is it - seize the opportunity! (id:1945)
powered by

Property Details
- Cooling: Central air conditioning
- Heating: Forced air, Natural gas
- Stories: 1
- Year Built: 2022
- Structure Type: House
- Exterior Features: Brick, Stone
- Foundation Details: Poured Concrete
- Architectural Style: Bungalow
Interior Features
- Basement: Finished, Full
- Appliances: Central Vacuum - Roughed In
- Living Area: 2485
- Bedrooms Total: 3
- Fireplaces Total: 1
- Fireplace Features: Electric, Other - See remarks
- Above Grade Finished Area: 1789
- Below Grade Finished Area: 696
- Above Grade Finished Area Units: square feet
- Below Grade Finished Area Units: square feet
- Above Grade Finished Area Source: Plans
- Below Grade Finished Area Source: Listing Brokerage
Exterior & Lot Features
- Lot Features: Cul-de-sac, Sump Pump
- Water Source: Municipal water
- Lot Size Units: acres
- Parking Total: 6
- Parking Features: Attached Garage
- Lot Size Dimensions: 0.204
Location & Community
- Directions: QEW Niagara to Netherby Road to Baker Road to Simpson Lane
- Common Interest: Freehold
- Subdivision Name: 327 - Black Creek
- Community Features: Quiet Area, Community Centre
Utilities & Systems
- Sewer: Municipal sewage system
Tax & Legal Information
- Tax Annual Amount: 6227.56
- Zoning Description: R2A-563
Room Dimensions
This listing content provided by REALTOR.ca has
been licensed by REALTOR®
members of The Canadian Real Estate Association
members of The Canadian Real Estate Association
















