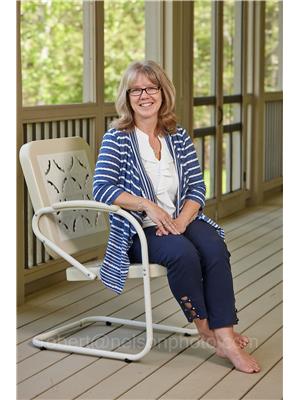1356 Stephens Road, Bracebridge
- Bedrooms: 5
- Bathrooms: 4
- Living area: 4591 square feet
- Type: Residential
- Added: 65 days ago
- Updated: 14 days ago
- Last Checked: 6 hours ago
Nestled on the picturesque shores of Stephens Bay- Lake Muskoka, this custom-built lakeside haven is a testament to luxury living! Completed in 2022, this stunning build seamlessly blends contemporary design with traditional cottage charm, offering an unparalleled retreat for those seeking the ultimate in comfort & style. Boasting over 4,500 sqft of meticulously crafted living space, this residence features 5 bdrms/4 baths, providing ample room for family & friends. The home's stone exterior exudes timeless elegance, while the interior showcases exceptional woodworking & craftsmanship throughout. Entertaining is a breeze with 2 fully-equipped kitchens & 2 inviting living rooms. The main living area is a showstopper, with massive 10' high retractable sliding doors that open to reveal breathtaking lake views, blurring the lines between indoor & outdoor living. An expansive upper-level deck offers the perfect vantage point to soak in the stunning vistas, while huge granite lakeside patios provide ample space for alfresco dining & relaxation. A brand-new, oversized dock awaits water enthusiasts, & a lakeside bar & storage area add convenience to your aquatic adventures. Southwest exposure ensures sun-drenched days from dawn to dusk. 3 gas f/p provide warmth & ambiance on cooler evenings, creating a cozy atmosphere year-round. The level, beautifully landscaped lot features gorgeous granite walkways & gardens adding to the property's overall allure. Privacy is paramount, with exceptional seclusion both at the cottage & waterfront. The deep, clean water is perfect for swimming & water activities. When you need a touch of urban convenience, the amenities of Bracebridge are just minutes away. This lakeside gem strikes the perfect balance between luxury & nature, offering a harmonious retreat for those who appreciate the finer things in life. It's not just a cottage; it's a lifestyle – one that promises unforgettable memories & year-round enjoyment! (id:1945)
powered by

Property Details
- Cooling: Central air conditioning
- Heating: Geo Thermal
- Stories: 2.5
- Year Built: 2022
- Structure Type: House
- Exterior Features: Stone
- Foundation Details: Insulated Concrete Forms
Interior Features
- Basement: Finished, Full
- Appliances: Washer, Refrigerator, Water purifier, Hot Tub, Gas stove(s), Range - Gas, Dishwasher, Wine Fridge, Dryer, Wet Bar, Hood Fan, Garage door opener
- Living Area: 4591
- Bedrooms Total: 5
- Fireplaces Total: 3
- Bathrooms Partial: 1
- Fireplace Features: Propane, Other - See remarks
- Above Grade Finished Area: 3765
- Below Grade Finished Area: 826
- Above Grade Finished Area Units: square feet
- Below Grade Finished Area Units: square feet
- Above Grade Finished Area Source: Plans
- Below Grade Finished Area Source: Plans
Exterior & Lot Features
- View: Lake view
- Lot Features: Cul-de-sac, Southern exposure, Wet bar, Crushed stone driveway, Country residential, Automatic Garage Door Opener, In-Law Suite
- Water Source: Lake/River Water Intake
- Lot Size Units: acres
- Parking Total: 8
- Water Body Name: Lake Muskoka
- Parking Features: Attached Garage
- Lot Size Dimensions: 0.54
- Waterfront Features: Waterfront
Location & Community
- Directions: Hwy 118 (Wellington Street) to Beaumont Drive to Stephens Bays Road to 1356 SOP
- Common Interest: Freehold
- Subdivision Name: Bracebridge
- Community Features: School Bus
Utilities & Systems
- Sewer: Septic System
- Utilities: Electricity, Telephone
Tax & Legal Information
- Tax Annual Amount: 6639
- Zoning Description: SR1
Additional Features
- Security Features: Alarm system, Smoke Detectors
Room Dimensions
This listing content provided by REALTOR.ca has
been licensed by REALTOR®
members of The Canadian Real Estate Association
members of The Canadian Real Estate Association

















