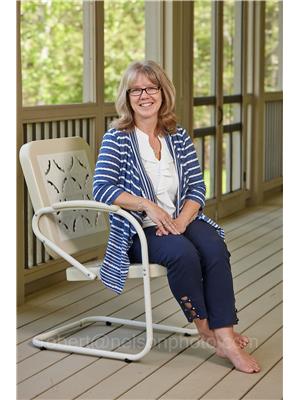1080 Whitehead Road, Gravenhurst
- Bedrooms: 7
- Bathrooms: 5
- Living area: 5302 square feet
- Type: Residential
- Added: 163 days ago
- Updated: 4 days ago
- Last Checked: 14 hours ago
LUXURY PROPERTY AUCTION: BID 4–17 DECEMBER. Listed for $5.8M. Starting Bids Expected Between $1.5M–$3.5M. Welcome to the Ultimate Year-Round Muskoka Retreat. Situated on a generous 8.3-acre lot with 332 of coveted southwest exposure shoreline, this stunning lakehouse estate offers both European luxury and Muskoka charm. The three-story main Lakehouse alone features seven bedrooms with 5,302 square feet of lovingly maintained space, add to this is a two-bedroom boathouse with one full bath and a sauna house with overflow space and another full bath the estate totals nine bedrooms and seven bathrooms, making it ideal for larger families or multi-generational living. A long, gated entrance leads to beautifully landscaped grounds, including a sun-drenched lawn for games and a cozy shoreside fire pit. The expansive great room, adorned with a distinctive fireplace, invites relaxation, while the chef’s kitchen, equipped with an oversized island and two dining areas, serves as the heart of entertainment. Outdoor living is elevated with a chic lounge overlooking the water, complete with a built-in hot tub and BBQ, perfect for year-round enjoyment. The newly renovated boathouse, complete with living accommodations, sets the stage for lakeside adventures, complemented by the sauna house with a plunge pool and a convenient oversized three-bay garage for cars and toys. This property embodies the ultimate Muskoka retreat. Call Concierge Auctions at 646.760.8109 or visit conciergeauctions.com for details. (id:1945)
powered by

Property DetailsKey information about 1080 Whitehead Road
- Cooling: Central air conditioning, Wall unit
- Heating: Radiant heat, Propane
- Year Built: 2003
- Structure Type: House
- Exterior Features: Wood
- Architectural Style: Chalet
- Construction Materials: Wood frame
Interior FeaturesDiscover the interior design and amenities
- Basement: Partially finished, Partial
- Appliances: Washer, Refrigerator, Water purifier, Water softener, Hot Tub, Satellite Dish, Sauna, Central Vacuum, Gas stove(s), Range - Gas, Dishwasher, Wine Fridge, Stove, Dryer, Microwave, Freezer, Hood Fan, Window Coverings, Garage door opener, Microwave Built-in
- Living Area: 5302
- Bedrooms Total: 7
- Fireplaces Total: 2
- Bathrooms Partial: 1
- Fireplace Features: Wood, Wood, Heatillator, Propane, Other - See remarks, Other - See remarks, Stove
- Above Grade Finished Area: 5302
- Above Grade Finished Area Units: square feet
- Above Grade Finished Area Source: Builder
Exterior & Lot FeaturesLearn about the exterior and lot specifics of 1080 Whitehead Road
- View: Lake view
- Lot Features: Southern exposure, Visual exposure, Crushed stone driveway, Country residential, Sump Pump, In-Law Suite
- Water Source: Dug Well, Well
- Lot Size Units: acres
- Parking Total: 15
- Water Body Name: LAKE MUSKOKA
- Parking Features: Detached Garage
- Lot Size Dimensions: 8.32
- Waterfront Features: Waterfront
Location & CommunityUnderstand the neighborhood and community
- Directions: Hwy 169 West passed the Wharf, Right at Parker's Point Rd, Left at Whitehead to #1080 sign.
- Common Interest: Freehold
- Subdivision Name: Gravenhurst
Utilities & SystemsReview utilities and system installations
- Sewer: Septic System
- Utilities: Electricity, Telephone
Tax & Legal InformationGet tax and legal details applicable to 1080 Whitehead Road
- Tax Annual Amount: 32300
- Zoning Description: single detached on water
Additional FeaturesExplore extra features and benefits
- Number Of Units Total: 3
Room Dimensions

This listing content provided by REALTOR.ca
has
been licensed by REALTOR®
members of The Canadian Real Estate Association
members of The Canadian Real Estate Association
Nearby Listings Stat
Active listings
1
Min Price
$5,800,000
Max Price
$5,800,000
Avg Price
$5,800,000
Days on Market
162 days
Sold listings
0
Min Sold Price
$0
Max Sold Price
$0
Avg Sold Price
$0
Days until Sold
days
Nearby Places
Additional Information about 1080 Whitehead Road


























































