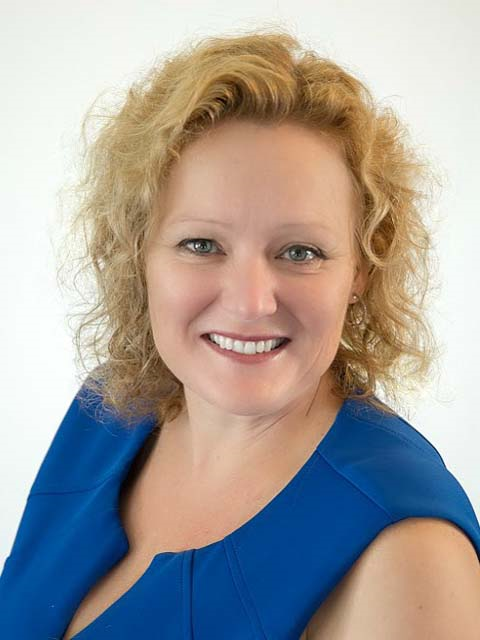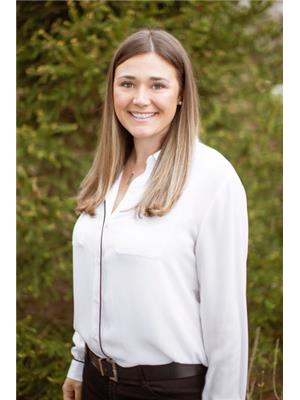496083 Grey 2 Road, Blue Mountains
- Bedrooms: 5
- Bathrooms: 6
- Type: Residential
- Added: 363 days ago
- Updated: 36 days ago
- Last Checked: 13 hours ago
Close your eyes, can you picture you and your family riding horseback on your own 126 acres and admiring the panoramic valley and four season Georgian Bay view? Stunning and lovingly designed and constructed post and beam home situated to embrace the sunrise, sunset and ever changing dramatic scenery of The Blue Mountains natural wonders. Main level open concept with generous living space, each bedroom with its own bath and lower level is perfectly set up for independent living for extended family, good friends or a helping hand with children, property care, animal companions. Ideally located to enjoy local general store baked treats and fresh home cooking and just a short drive into eclectic Thornbury shops and restaurants with easy access to all your household wants, needs and of course the delightful picturesque park, pier, beach and marina. All the recreational amenities in your own area playground. Now let’s chat and get you a personal viewing of this exceptional property. (id:1945)
powered by

Property DetailsKey information about 496083 Grey 2 Road
- Cooling: Central air conditioning
- Heating: Radiant heat, Propane
- Stories: 2
- Structure Type: House
- Exterior Features: Wood
- Foundation Details: Poured Concrete
Interior FeaturesDiscover the interior design and amenities
- Basement: Finished, Full
- Bedrooms Total: 5
- Bathrooms Partial: 1
Exterior & Lot FeaturesLearn about the exterior and lot specifics of 496083 Grey 2 Road
- Parking Total: 13
- Parking Features: Attached Garage
- Lot Size Dimensions: 583 x 4468 FT
Location & CommunityUnderstand the neighborhood and community
- Directions: GREY RD 19 & GREY RD 2
- Common Interest: Freehold
Utilities & SystemsReview utilities and system installations
- Sewer: Septic System
Tax & Legal InformationGet tax and legal details applicable to 496083 Grey 2 Road
- Tax Annual Amount: 8140
Room Dimensions

This listing content provided by REALTOR.ca
has
been licensed by REALTOR®
members of The Canadian Real Estate Association
members of The Canadian Real Estate Association
Nearby Listings Stat
Active listings
1
Min Price
$3,995,000
Max Price
$3,995,000
Avg Price
$3,995,000
Days on Market
363 days
Sold listings
0
Min Sold Price
$0
Max Sold Price
$0
Avg Sold Price
$0
Days until Sold
days
Nearby Places
Additional Information about 496083 Grey 2 Road















































