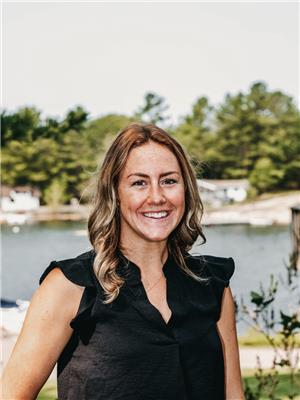1014 Road 6000 N A, Gravenhurst
- Bedrooms: 6
- Bathrooms: 4
- Living area: 2430 square feet
- Type: Residential
- Added: 58 days ago
- Updated: 55 days ago
- Last Checked: 2 hours ago
Indulge in the epitome of lakeside living on the beautiful shores of Lake Muskoka at this family compound retreat. This one of a kind property boasts a sprawling flat lot with 400 feet of pristine frontage, embraced by panoramic lake views and a private beach oasis. The charming 6-bedroom property features an open concept design with expansive windows that seamlessly blend the indoors with the captivating natural landscape. Enjoy the inviting ambiance of the grand custom fireplace in the main living area, setting the stage for cherished gatherings. The heart of the home, the Muskoka Room, opens to an expansive outdoor entertaining haven, perfect for hosting guests or enjoying tranquil evenings by the water. A meticulously crafted stone patio, adorned with a built-in BBQ and bar, invites al fresco dining and leisurely relaxation. The boathouse not only offers ample dock space but also features a second-story living quarters, creating an idyllic retreat for guests or extended family. A charming bunkie with a bed and bath, located steps from the private beach, provides additional accommodations for guests. A detached two-car garage offers ample storage space above, catering to both practicality and convenience. Situated just 10 minutes from downtown Gravenhurst, this property enjoys close proximity to restaurants, shops, and all the attractions of Gravenhurst, making it an ideal retreat for those seeking both tranquility and convenience. (id:1945)
powered by

Property Details
- Cooling: None
- Heating: Forced air, Propane
- Stories: 1
- Structure Type: House
- Exterior Features: Wood
- Foundation Details: Block
- Architectural Style: Bungalow
- Construction Materials: Wood frame
Interior Features
- Basement: None
- Appliances: Refrigerator, Stove, Microwave, Window Coverings
- Living Area: 2430
- Bedrooms Total: 6
- Bathrooms Partial: 1
- Above Grade Finished Area: 2430
- Above Grade Finished Area Units: square feet
- Above Grade Finished Area Source: Other
Exterior & Lot Features
- View: Direct Water View
- Lot Features: Country residential
- Water Source: Lake/River Water Intake
- Lot Size Units: acres
- Parking Total: 6
- Water Body Name: Lake Muskoka
- Parking Features: Detached Garage
- Lot Size Dimensions: 0.789
- Waterfront Features: Waterfront
Location & Community
- Directions: Hwy 169 to Shady Lane to Road 6000
- Common Interest: Freehold
- Subdivision Name: Gravenhurst
Utilities & Systems
- Sewer: Septic System
Tax & Legal Information
- Tax Annual Amount: 16596.37
- Zoning Description: RW-6
Additional Features
- Number Of Units Total: 2
Room Dimensions
This listing content provided by REALTOR.ca has
been licensed by REALTOR®
members of The Canadian Real Estate Association
members of The Canadian Real Estate Association

















