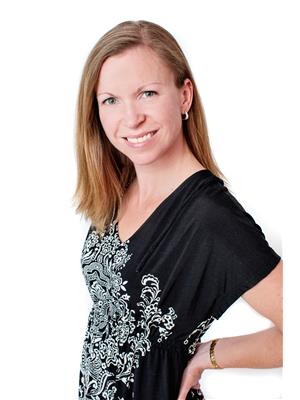22 Thackeray Crescent, Barrie
- Bedrooms: 4
- Bathrooms: 3
- Living area: 2389 square feet
- Type: Residential
- Added: 13 days ago
- Updated: 3 days ago
- Last Checked: 11 hours ago
Barrie House Hub is pleased to present 22 Thackeray Cres. A thoughtfully laid out 4 bed, 3 Bath family home in an excellent neighbourhood. Entering through the front door you are greeted by a vaulted ceiling foyer. The main floor features a large eat in kitchen with large windows facing the landscaped back yard. There is a formal Dining room and a front living room with a bay window. There is also a family room with a wood burning fireplace with sliding doors opening up to the back deck. The powder room lies just off the main floor laundry room. Upstairs houses the bedrooms and bathrooms. The primary bedroom is large with a walk in closet and an updated ensuite bath with a large shower and quartz counter top vanity. Three other good sized bedrooms round out the 2nd storey along with an additional 4 Piece bathroom. The basement is completely finished with a large rec room on one side and another cozy tv area with wainscotting and a gas fireplace on the other side. This home is perfect for growing families with parks, schools, and shopping nearby, yet it is situated on a quiet interior street. Don't miss your opportunity to start making family memories in this home. (id:1945)
powered by

Show
More Details and Features
Property DetailsKey information about 22 Thackeray Crescent
- Cooling: Central air conditioning
- Heating: Forced air
- Stories: 2
- Year Built: 1988
- Structure Type: House
- Exterior Features: Brick
- Foundation Details: Poured Concrete
- Architectural Style: 2 Level
- Property Type: Single Family Home
- Bedrooms: 4
- Bathrooms: 3
- Total Finished Area: N/A
Interior FeaturesDiscover the interior design and amenities
- Basement: Finished: true, Rec Room: Large, TV Area: Cozy: true, Wainscotting: true, Fireplace: Gas
- Appliances: Washer, Refrigerator, Water softener, Central Vacuum, Dishwasher, Stove, Dryer, Garage door opener
- Living Area: 2389
- Bedrooms Total: 4
- Fireplaces Total: 2
- Bathrooms Partial: 1
- Above Grade Finished Area: 2389
- Above Grade Finished Area Units: square feet
- Above Grade Finished Area Source: Other
- Foyer: Vaulted ceiling
- Kitchen: Type: Eat-in, Windows: Large facing landscaped backyard
- Dining Room: Formal
- Living Room: Type: Front, Window: Bay window
- Family Room: Fireplace: Wood burning, Access: Sliding doors to back deck
- Laundry Room: Main floor
- Primary Bedroom: Size: Large, Walk-in Closet: true, Ensuite Bath: Shower: Large, Vanity: Quartz countertop
- Additional Bedrooms: 3
- Additional Bathrooms: Type: 4 Piece, Location: 2nd storey
- Powder Room: Off main floor laundry
Exterior & Lot FeaturesLearn about the exterior and lot specifics of 22 Thackeray Crescent
- View: View of water
- Water Source: Municipal water
- Parking Total: 6
- Parking Features: Attached Garage
- Backyard: Landscaped
- Street: Quiet interior street
- Deck: Back
Location & CommunityUnderstand the neighborhood and community
- Directions: Leacock and Thackeray
- Common Interest: Freehold
- Subdivision Name: BA05 - West
- Community Features: School Bus, Community Centre
- Neighborhood: Excellent
- Nearby Amenities: Parks: true, Schools: true, Shopping: true
Business & Leasing InformationCheck business and leasing options available at 22 Thackeray Crescent
- Lease Type: N/A
Property Management & AssociationFind out management and association details
- Association Fees: N/A
Utilities & SystemsReview utilities and system installations
- Sewer: Municipal sewage system
- Utilities: Natural Gas, Electricity, Telephone
- Heating: Wood burning and gas fireplaces
- Cooling: N/A
Tax & Legal InformationGet tax and legal details applicable to 22 Thackeray Crescent
- Tax Annual Amount: 5603.7
- Zoning Description: Residential
- Property Taxes: N/A
Additional FeaturesExplore extra features and benefits
- Security Features: Alarm system
- Family Memories: Perfect for growing families
Room Dimensions

This listing content provided by REALTOR.ca
has
been licensed by REALTOR®
members of The Canadian Real Estate Association
members of The Canadian Real Estate Association
Nearby Listings Stat
Active listings
45
Min Price
$624,800
Max Price
$3,200,000
Avg Price
$1,066,042
Days on Market
57 days
Sold listings
10
Min Sold Price
$659,999
Max Sold Price
$979,000
Avg Sold Price
$830,755
Days until Sold
71 days
Additional Information about 22 Thackeray Crescent



















































