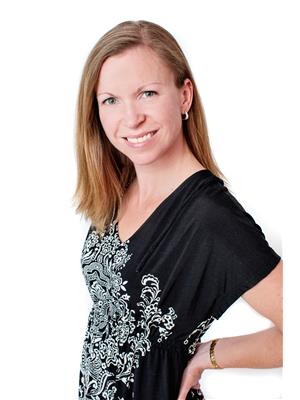8 Zaba Road, Barrie
- Bedrooms: 4
- Bathrooms: 4
- Type: Residential
- Added: 11 days ago
- Updated: 11 days ago
- Last Checked: 9 hours ago
Don't Miss Out On This Incredible Opportunity To Own A Brand-New, Never-Lived-In, Approximately 3,000 Sqft Corner Home In A Desirable, Family-Friendly Community In South Barrie! This Stunning 4-bedroom, 3.5-bathroom Residence Offers Spacious And Functional Living Space. Experience The Inviting Open-Concept Main Floor With 9' Ceilings And Ample Natural Light Streaming Through Large Windows. The Well-Designed Layout Includes 2 Ensuites And A Semi-Ensuite Bathroom On Second Floor, Ensuring Convenient Access To Bathrooms For Every Member Of The Household. Situated Just Minutes Away From Esteemed Schools, Barrie South GO Station, Major Stores, Parks, Beaches, Friday Harbour, Restaurants and HWY 400. Seize The Chance To Make This Dream Home Yours! (id:1945)
powered by

Show
More Details and Features
Property DetailsKey information about 8 Zaba Road
- Cooling: Ventilation system
- Heating: Forced air, Natural gas
- Stories: 2
- Structure Type: House
- Exterior Features: Brick, Stone
- Foundation Details: Block
Interior FeaturesDiscover the interior design and amenities
- Basement: Unfinished, N/A
- Flooring: Tile, Hardwood
- Bedrooms Total: 4
- Bathrooms Partial: 1
Exterior & Lot FeaturesLearn about the exterior and lot specifics of 8 Zaba Road
- Water Source: Municipal water
- Parking Total: 4
- Parking Features: Garage
- Lot Size Dimensions: 48.37 x 91.77 FT
Location & CommunityUnderstand the neighborhood and community
- Directions: Mapleview Dr & 20th Sideroad
- Common Interest: Freehold
Utilities & SystemsReview utilities and system installations
- Sewer: Sanitary sewer
Tax & Legal InformationGet tax and legal details applicable to 8 Zaba Road
- Tax Annual Amount: 5386.59
Room Dimensions

This listing content provided by REALTOR.ca
has
been licensed by REALTOR®
members of The Canadian Real Estate Association
members of The Canadian Real Estate Association
Nearby Listings Stat
Active listings
13
Min Price
$729,900
Max Price
$1,499,000
Avg Price
$1,095,215
Days on Market
30 days
Sold listings
6
Min Sold Price
$863,000
Max Sold Price
$1,100,000
Avg Sold Price
$984,983
Days until Sold
44 days
Additional Information about 8 Zaba Road































