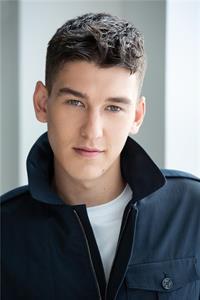2140 Old Second Road S, Midhurst
- Bedrooms: 3
- Bathrooms: 2
- Living area: 3552 square feet
- Type: Residential
- Added: 48 days ago
- Updated: 48 days ago
- Last Checked: 4 hours ago
Top 5 Reasons You Will Love This Home: 1) Perfect for a growing family or those who love to entertain, this home features a spacious great room that flows effortlessly into the eat-in kitchen paired with a soaring cathedral ceiling, a large dining area, and expansive windows which flood the space with natural light while a cozy games room with a wood-burning fireplace adds to the charm 2) Custom-built with post and beam construction, hosting three generous bedrooms, including a primary suite with a luxurious 5-piece ensuite featuring a marble-topped vanity and a jetted soaker tub 3) Partially finished basement offering ample additional living space, including a recreation room complete with a pool table and two large unfinished rooms with potential for expansion, plus the option to add a third bathroom 4) Enjoy the outdoors on nearly 1 acre of land, surrounded by fields and forests for added privacy, alongside a large back patio and inground saltwater pool providing the perfect retreat 5) Ideally located for those who seek tranquility without sacrificing convenience, just minutes from Barrie and close to numerous golf courses, skiing, trails, and easy access to Highway 400. 3,552 fin.sq.ft. Age 19. Visit our website for more detailed information. (id:1945)
powered by

Show
More Details and Features
Property DetailsKey information about 2140 Old Second Road S
- Cooling: None
- Heating: Forced air, Oil
- Stories: 1
- Year Built: 2005
- Structure Type: House
- Exterior Features: Brick, Stone
- Foundation Details: Block
- Architectural Style: Bungalow
Interior FeaturesDiscover the interior design and amenities
- Basement: Partially finished, Full
- Appliances: Washer, Refrigerator, Central Vacuum, Dishwasher, Stove, Dryer, Microwave Built-in
- Living Area: 3552
- Bedrooms Total: 3
- Fireplaces Total: 1
- Fireplace Features: Wood, Other - See remarks
- Above Grade Finished Area: 2644
- Below Grade Finished Area: 908
- Above Grade Finished Area Units: square feet
- Below Grade Finished Area Units: square feet
- Above Grade Finished Area Source: Plans
- Below Grade Finished Area Source: Plans
Exterior & Lot FeaturesLearn about the exterior and lot specifics of 2140 Old Second Road S
- Lot Features: Paved driveway, Country residential
- Water Source: Drilled Well
- Parking Total: 8
- Pool Features: Inground pool
- Parking Features: Attached Garage
Location & CommunityUnderstand the neighborhood and community
- Directions: Forbes Rd/Old Second Rd
- Common Interest: Freehold
- Street Dir Suffix: South
- Subdivision Name: SP72 - Midhurst
- Community Features: Quiet Area
Utilities & SystemsReview utilities and system installations
- Sewer: Septic System
Tax & Legal InformationGet tax and legal details applicable to 2140 Old Second Road S
- Tax Annual Amount: 5924.51
- Zoning Description: A
Room Dimensions

This listing content provided by REALTOR.ca
has
been licensed by REALTOR®
members of The Canadian Real Estate Association
members of The Canadian Real Estate Association
Nearby Listings Stat
Active listings
1
Min Price
$1,297,000
Max Price
$1,297,000
Avg Price
$1,297,000
Days on Market
48 days
Sold listings
0
Min Sold Price
$0
Max Sold Price
$0
Avg Sold Price
$0
Days until Sold
days
Additional Information about 2140 Old Second Road S



































