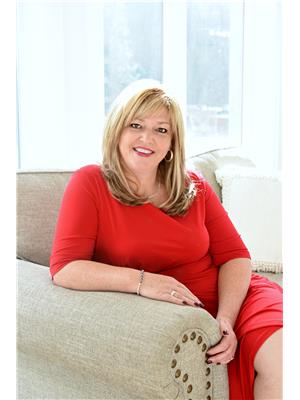4 Bannister Road, Barrie
- Bedrooms: 6
- Bathrooms: 5
- Type: Residential
- Added: 22 days ago
- Updated: 22 days ago
- Last Checked: 8 hours ago
*Wow*Newly Built Modern Luxury Beauty With Stunning Curb Appeal*Stone & Brick Exterior*Double Garage*Double Driveway*Perfect Family Friendly Neighbourhood Close To All Amenities, Schools, Parks, Barrie GO Station, Golf, Beach!*Fantastic Open Concept Great For Entertaining Family & Friends*Gorgeous Chef Inspired Kitchen With Granite Counters, Stainless Steel Appliances, Centre Island, Breakfast Bar, Pantry & Walkout Patio*Large Family Room With Gas Fireplace*Sun-Filled Bright & Airy Ambiance*Hardwood Floors Throughout*Amazing Primary Retreat With His & Hers Walk-In Closets & 5 Pc Ensuite With Double Sinks, Glass Shower & Soaker Tub*4 Large Bedrooms*Convenient 2nd Floor Laundry*Professionally Finished Basement Apartment (Finished By Builder!) With Separate Entrance, Family-Sized Kitchen With Stainless Steel Appliances & Breakfast Bar, Large Recreational Room, 2 Additional Bedrooms With Large Closets & Plush Broadloom Flooring, Full 4 Piece Bathroom, Separate Laundry Room & Above Grade Windows!*Cant Get Better Than This!*Put This Beauty On Your Must-See List Today!*
powered by

Property DetailsKey information about 4 Bannister Road
- Cooling: Central air conditioning
- Heating: Forced air, Natural gas
- Stories: 2
- Structure Type: House
- Exterior Features: Brick, Stone
- Foundation Details: Poured Concrete
- Type: Modern Luxury Beauty
- Exterior: Stone & Brick
- Garage: Double Garage
- Driveway: Double Driveway
- Basement: Professionally Finished Basement Apartment
- Bedrooms: 4
- Bathrooms: 3
- Primary Retreat: Closets: His & Hers Walk-In Closets, Ensuite: 5 Pc with Double Sinks, Glass Shower & Soaker Tub
- Additional Bedrooms: 2
- Additional Bathrooms: 1
Interior FeaturesDiscover the interior design and amenities
- Basement: Apartment in basement, Separate entrance, N/A
- Flooring: Hardwood Floors Throughout
- Appliances: Refrigerator, Dishwasher, Dryer, Two stoves, Two Washers
- Bedrooms Total: 6
- Fireplaces Total: 1
- Bathrooms Partial: 1
- Kitchen: Style: Chef Inspired, Counter: Granite, Appliances: Stainless Steel, Centre Island: true, Breakfast Bar: true, Pantry: true, Walkout Patio: true
- Living Space: Family Room: Size: Large, Fireplace: Gas, Ambiance: Sun-Filled Bright & Airy
- Laundry: Location: 2nd Floor, Separate Laundry Room: true
- Recreational Room: Size: Large, Flooring: Plush Broadloom
- Additional Features: Upgraded Light Fixtures, Window Coverings
Exterior & Lot FeaturesLearn about the exterior and lot specifics of 4 Bannister Road
- Lot Features: Guest Suite, In-Law Suite
- Water Source: Municipal water
- Parking Total: 4
- Parking Features: Attached Garage
- Building Features: Fireplace(s)
- Lot Size Dimensions: 38.1 x 91.9 FT
- Curb Appeal: Stunning
- Nearby Amenities: Schools, Parks, Barrie GO Station, Golf, Beach
Location & CommunityUnderstand the neighborhood and community
- Directions: Mapleview/Nottingham
- Common Interest: Freehold
- Community Features: Community Centre
- Community Type: Family Friendly Neighbourhood
- Accessibility: Close to all amenities
Utilities & SystemsReview utilities and system installations
- Sewer: Sanitary sewer
Tax & Legal InformationGet tax and legal details applicable to 4 Bannister Road
- Tax Annual Amount: 5888
Additional FeaturesExplore extra features and benefits
- Fireplace Features: Gas Fireplace
- Separate Entrance: true
- Above Grade Windows: true
Room Dimensions

This listing content provided by REALTOR.ca
has
been licensed by REALTOR®
members of The Canadian Real Estate Association
members of The Canadian Real Estate Association
Nearby Listings Stat
Active listings
5
Min Price
$979,900
Max Price
$1,449,900
Avg Price
$1,184,760
Days on Market
24 days
Sold listings
2
Min Sold Price
$1,199,000
Max Sold Price
$1,379,000
Avg Sold Price
$1,289,000
Days until Sold
71 days
Nearby Places
Additional Information about 4 Bannister Road


















































