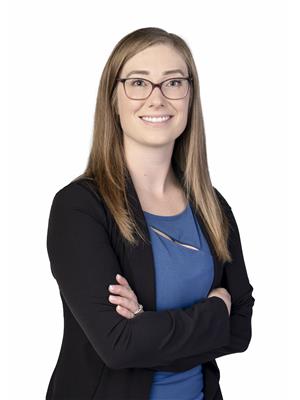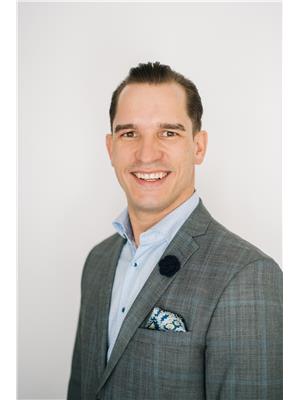11548 84 St Nw, Edmonton
- Bedrooms: 2
- Bathrooms: 2
- Living area: 72.34 square meters
- Type: Residential
- Added: 13 days ago
- Updated: 9 days ago
- Last Checked: 1 days ago
This home is perfect for anyone seeking a cozy, well-maintained property in a great location in the community of Parkdale! Featuring a cozy living room, kitchen with breakfast bar, mudroom, primary bedroom, a second bedroom and a 4-piece bathroom on the main floor. There is a side entrance to the basement which offers extra space with a den, recreation room, laundry area, utility room and a 3-piece bathroom. Many upgrades including shingles 2024, bay window Oct 2023, basement plumbing, outside window trims repainted and sealed, main bath painted and more! It is situated on a corner lot with a fenced and maturely landscaped yard offering lots of privacy. This home also includes a single detached garage, convenient back lane access and is Zoned RF3 by the city. It has a great location close to downtown, commonwealth, public transit, grocery stores and so much more. Perfect for a first time home buyer or someone looking to downsize. A must see property! (id:1945)
powered by

Property Details
- Heating: Forced air
- Stories: 1
- Year Built: 1946
- Structure Type: House
- Architectural Style: Bungalow
Interior Features
- Basement: Partially finished, Full
- Appliances: Washer, Refrigerator, Stove, Dryer
- Living Area: 72.34
- Bedrooms Total: 2
Exterior & Lot Features
- Lot Features: Corner Site, See remarks, Lane
- Lot Size Units: square meters
- Parking Features: Detached Garage
- Lot Size Dimensions: 367.87
Location & Community
- Common Interest: Freehold
Tax & Legal Information
- Parcel Number: 4290102
Room Dimensions
This listing content provided by REALTOR.ca has
been licensed by REALTOR®
members of The Canadian Real Estate Association
members of The Canadian Real Estate Association














