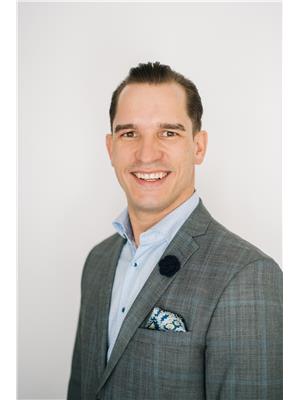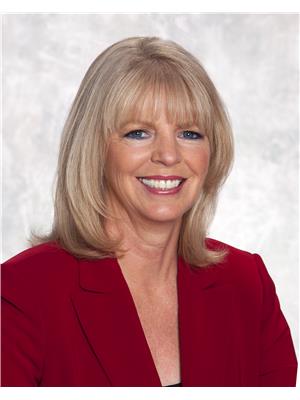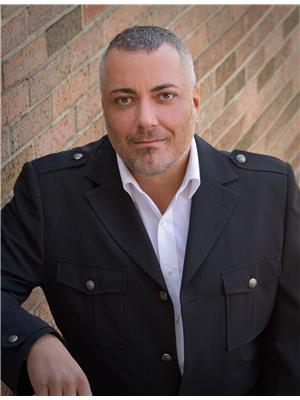11026 157 St Nw, Edmonton
- Bedrooms: 4
- Bathrooms: 2
- Living area: 85.02 square meters
- Type: Residential
- Added: 2 days ago
- Updated: 1 days ago
- Last Checked: 16 hours ago
Welcome to this Amazing Raised Bungalow in the beautiful community of Mayfield offering Elegance and Magnificent Living Spaces. Upon entry youre greeted by a Large Open Concept Floor Plan with Vaulted Ceilings. The Main Floor hosts a Large Living Room imbued with Natural Light. The Kitchen is outstanding from every angle and showcases tasteful finishes with Oak Cabinetry that is Timeless. Main Floor features 3 Bedrooms and a Full Bathroom. The Fully Finished Basement has a Large Living Room, Bedroom, Laundry Room, Cold Storage and to finish it off a Wood Burning Fireplace! Enjoy the Summers in your Professionally Landscaped Backyard which has an Oversized Detached Single Garage great for a Medium Sized Vehicle and still plenty of room for a Craftsman to Master Craft their Projects. This home backs onto Patrick J.Ryan Park, a Large Open Green space. Upgrades Include, Newer Shingles, Hot Water Tank, Fully Renovated Bathroom, Triple Pane Windows and the list goes on. Amazing Value for 1st Time Home Buyers (id:1945)
powered by

Property Details
- Heating: Forced air
- Stories: 1
- Year Built: 1956
- Structure Type: House
- Architectural Style: Raised bungalow
Interior Features
- Basement: Finished, Full
- Appliances: Washer, Refrigerator, Dishwasher, Stove, Dryer, Window Coverings
- Living Area: 85.02
- Bedrooms Total: 4
Exterior & Lot Features
- Lot Features: Park/reserve, Lane
- Lot Size Units: square meters
- Parking Features: Attached Garage, Oversize
- Lot Size Dimensions: 557.06
Location & Community
- Common Interest: Freehold
Tax & Legal Information
- Parcel Number: 1414705
Room Dimensions
This listing content provided by REALTOR.ca has
been licensed by REALTOR®
members of The Canadian Real Estate Association
members of The Canadian Real Estate Association

















