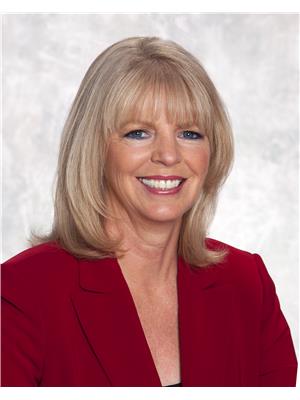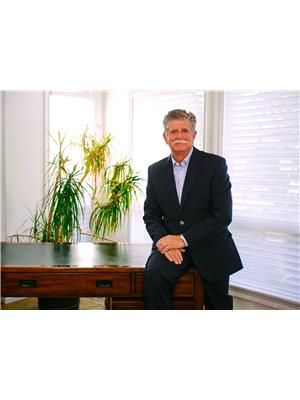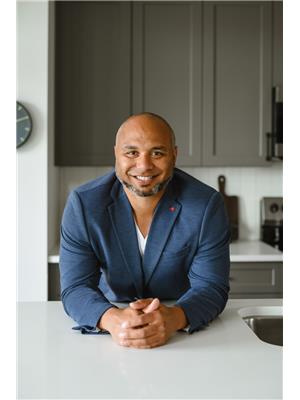9930 153 St Nw, Edmonton
- Bedrooms: 5
- Bathrooms: 3
- Living area: 107.52 square meters
- Type: Residential
- Added: 24 hours ago
- Updated: 23 hours ago
- Last Checked: 15 hours ago
The price has been reduced; the seller is motivated! Prime location for a residence, investment property or redevelopment on a 647 square meter lot in West Jasper Place. This fixer upper bungalow has a total of 5 bedrooms, 3 on the main level, 2 downstairs, 2.5 bathrooms and a second kitchen in the basement. Open dining and living room on the main floor with access to the sunroom and backyard. Great potential for 2 families to live here and share the expenses and build equity at the same time. Recent upgrades include luxury vinyl plank flooring in the foyer, hallway, kitchen and dining room, and a recently renovated main floor shower insert installed. The large yard has mature trees, perennial beds, lots of parking for cars and RVs. The oversized detached double garage has 220, lots of storage space and a work area. Excellent opportunity to buy and hold for later development, dont miss this opportunity! (id:1945)
powered by

Property Details
- Heating: Forced air
- Stories: 1
- Year Built: 1974
- Structure Type: House
- Architectural Style: Bungalow
Interior Features
- Basement: Finished, Full
- Appliances: Washer, Refrigerator, Central Vacuum, Stove, Dryer, Microwave
- Living Area: 107.52
- Bedrooms Total: 5
- Bathrooms Partial: 1
Exterior & Lot Features
- Lot Features: Treed, Flat site, Lane
- Parking Total: 4
- Parking Features: Detached Garage, Oversize
Location & Community
- Common Interest: Freehold
Tax & Legal Information
- Parcel Number: ZZ999999999
Room Dimensions
This listing content provided by REALTOR.ca has
been licensed by REALTOR®
members of The Canadian Real Estate Association
members of The Canadian Real Estate Association

















