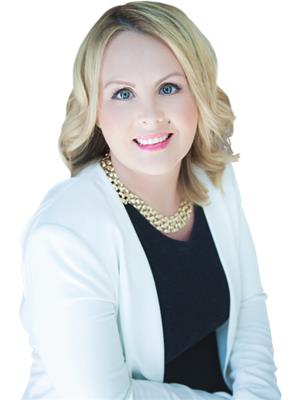10441 157 St Nw, Edmonton
- Bedrooms: 4
- Bathrooms: 2
- Living area: 69 square meters
- Type: Residential
- Added: 8 days ago
- Updated: 5 hours ago
- Last Checked: 0 minutes ago
Elegant & cozy, European design - upgraded character bungalow in up-and-coming Brittania. Separate entrance in-law suite (non conforming) & luscious backyard oasis + insulated studio. Upgrades include white oak hardwood & archway to kitchen on main. Newer windows upstairs & the main bath w/ tiled shower & quartz vanity. Kitchen has white quartz counters & left open for design. French doors open to a huge deck overlooking your fenced & private backyard sanctuary: mature trees, story-book apple tree, raised organic garden with compost and edibles like pear, plumb, grapes & berry bushes + Shed & green house. The 2 bedroom sound insulated basement suite (non conforming) boasts a modern kitchen, large bathroom w/ pedestal tub. New weeping tile & grading, high-end sump & waterproofing around and under house subfloor worth over $50000. Keeps your basement warm & dry, unlike most in the area. Common laundry w/ newer washer/dryer. Single heated garage currently set up as a sound insulated music/art studio. (id:1945)
powered by

Property Details
- Heating: Forced air
- Stories: 1
- Year Built: 1955
- Structure Type: House
- Architectural Style: Bungalow
Interior Features
- Basement: Finished, Full
- Appliances: Washer, Refrigerator, Dryer, Storage Shed, Two stoves
- Living Area: 69
- Bedrooms Total: 4
Exterior & Lot Features
- Lot Features: Treed, Lane, No Smoking Home
- Lot Size Units: square meters
- Parking Total: 3
- Parking Features: Detached Garage, See Remarks, Heated Garage
- Lot Size Dimensions: 709.99
Location & Community
- Common Interest: Freehold
- Community Features: Public Swimming Pool
Tax & Legal Information
- Parcel Number: 1403633
Room Dimensions
This listing content provided by REALTOR.ca has
been licensed by REALTOR®
members of The Canadian Real Estate Association
members of The Canadian Real Estate Association

















