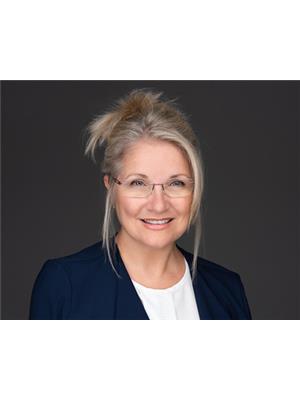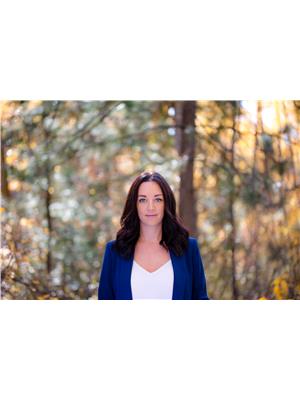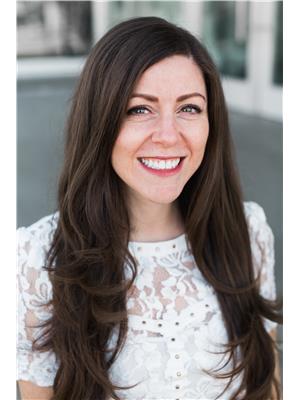445 All Star Court Unit 306, Kelowna
- Bedrooms: 1
- Bathrooms: 1
- Living area: 696 square feet
- Type: Apartment
- Added: 53 days ago
- Updated: 11 days ago
- Last Checked: 13 hours ago
EXCELLENT VALUE Convenient location, pool, sauna, underground parking & sunroom for under $300,000. This pet-friendly condo offers the Okanagan lifestyle for an affordable price! Well-maintained exterior building, landscaping, and pool area show pride of ownership. Perfect for entertaining and relaxing outdoors or in the living room / sunroom. Close to University of British Columbia, airport, shopping, dining, and recreational amenities this home is a great fit for an individual, couple or investor. Don't miss this unique opportunity, call us today for full details & to book your viewing! (id:1945)
powered by

Property DetailsKey information about 445 All Star Court Unit 306
Interior FeaturesDiscover the interior design and amenities
Exterior & Lot FeaturesLearn about the exterior and lot specifics of 445 All Star Court Unit 306
Location & CommunityUnderstand the neighborhood and community
Property Management & AssociationFind out management and association details
Utilities & SystemsReview utilities and system installations
Tax & Legal InformationGet tax and legal details applicable to 445 All Star Court Unit 306
Room Dimensions

This listing content provided by REALTOR.ca
has
been licensed by REALTOR®
members of The Canadian Real Estate Association
members of The Canadian Real Estate Association
Nearby Listings Stat
Active listings
50
Min Price
$129,900
Max Price
$13,250,000
Avg Price
$1,097,795
Days on Market
126 days
Sold listings
6
Min Sold Price
$284,900
Max Sold Price
$449,900
Avg Sold Price
$363,083
Days until Sold
80 days

















