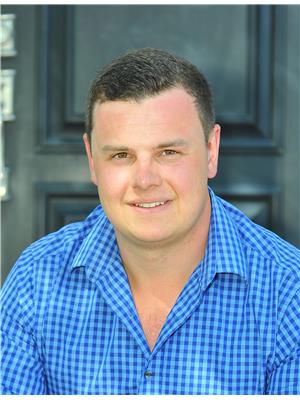62 Pembroke Street, Cobden
- Bedrooms: 3
- Bathrooms: 2
- Type: Residential
- Added: 8 days ago
- Updated: 1 days ago
- Last Checked: 1 days ago
A waterfront opportunity at an affordable price. This solid home features 3 Beds, 1 1/2 Baths and has waterfrontage onto Muskrat Lake. Inside the home you will find a spacious living room that leads into your formal dining room that can fit many guests at the table. The kitchen provides ample storage space and a powder room off of the kitchen services the main floor. Upstairs affords you 3 Bedrooms with a large primary, a well-sized 2nd Bed and a 3rd Bed that could also be used for office space, the 2nd floor also features a 4 pc. Bath. An attached garage provides great extra storage or room for a car. Located in a great area of Cobden, this home is surrounded by great value all around it, walking distance to main street and the White Water Lakeside restaurant. This property features a deep lot of 880 feet that leads to your waterfront. Don't miss out on this opportunity to get onto the water. All offers to have 24 hrs. Irrevocable. Bedroom pictures have been virtually staged (id:1945)
powered by

Property Details
- Cooling: Central air conditioning
- Heating: Forced air, Natural gas
- Year Built: 1950
- Structure Type: House
- Exterior Features: Vinyl, Siding
- Foundation Details: Block
Interior Features
- Basement: Unfinished, Full
- Flooring: Hardwood, Linoleum
- Bedrooms Total: 3
- Bathrooms Partial: 1
Exterior & Lot Features
- Water Source: Municipal water
- Parking Total: 5
- Parking Features: Attached Garage
- Lot Size Dimensions: 72 ft X 880 ft
- Waterfront Features: Waterfront
Location & Community
- Common Interest: Freehold
Utilities & Systems
- Sewer: Municipal sewage system
Tax & Legal Information
- Tax Year: 2024
- Parcel Number: 572250213
- Tax Annual Amount: 2221
- Zoning Description: Residential
Room Dimensions
This listing content provided by REALTOR.ca has
been licensed by REALTOR®
members of The Canadian Real Estate Association
members of The Canadian Real Estate Association
















