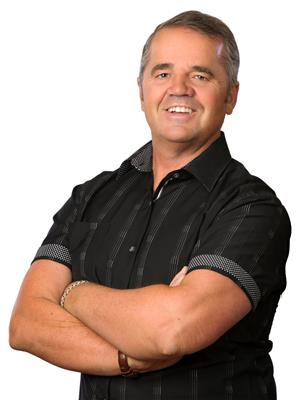136 Flagstone Rise, Naramata
- Bedrooms: 5
- Bathrooms: 4
- Living area: 3833 square feet
- Type: Residential
- Added: 33 days ago
- Updated: 33 days ago
- Last Checked: 8 hours ago
Described as a sanctuary away from city life, this beautiful 5-bedroom, 4-bathroom single family house is perfect for those wishing to escape to nature. With 3,812 sqft of living space, this stunning home offers spectacular views of Lake Okanagan from Summerland to Peachland, cozy amenities including two fireplaces, hardwood floors, 3 BBQ hookups, air conditioning, surround speakers inside & out controlled from your smartphone. Open concept main floor features vaulted ceilings, large kitchen island boasting Thermador Professional series appliances. Extremely rare 4-bedroom main floor allows for family living or two home offices with room to spare. High efficiency boiler for the heated driveway! Basement features a media room, gym, wine bar, heated floors, and a large guest bed/bathroom. Yard is beautifully landscaped, fenced and roughed in for a hot tub and pool! Make 136 Flagstone Rise your next home. (id:1945)
powered by

Property Details
- Roof: Asphalt shingle, Unknown
- Cooling: Central air conditioning
- Heating: Forced air, See remarks
- Stories: 2
- Year Built: 2014
- Structure Type: House
- Exterior Features: Stone
Interior Features
- Basement: Full
- Flooring: Tile, Hardwood, Wood
- Appliances: Refrigerator, Range - Gas, Wine Fridge, Dryer, Microwave, Hood Fan, Washer & Dryer
- Living Area: 3833
- Bedrooms Total: 5
- Fireplaces Total: 1
- Fireplace Features: Gas, Unknown
Exterior & Lot Features
- View: Lake view, Mountain view, Valley view, View of water, View (panoramic), Unknown
- Lot Features: Sloping, Central island, Balcony, Two Balconies
- Water Source: Irrigation District
- Lot Size Units: acres
- Parking Total: 4
- Parking Features: Attached Garage, Heated Garage
- Lot Size Dimensions: 0.53
Location & Community
- Common Interest: Condo/Strata
- Community Features: Rural Setting, Pets Allowed, Rentals Allowed
Property Management & Association
- Association Fee: 100
Tax & Legal Information
- Zoning: Residential
- Parcel Number: 027-512-207
- Tax Annual Amount: 6493.18
Additional Features
- Security Features: Security system, Smoke Detector Only
Room Dimensions

This listing content provided by REALTOR.ca has
been licensed by REALTOR®
members of The Canadian Real Estate Association
members of The Canadian Real Estate Association
















