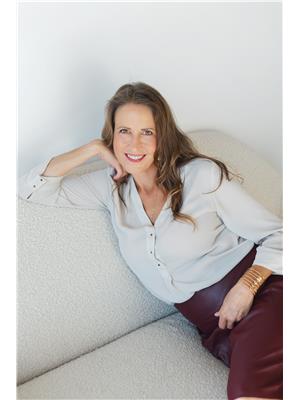18661 Sanborn Street, Summerland
- Bedrooms: 4
- Bathrooms: 3
- Living area: 2306 square feet
- Type: Residential
- Added: 10 hours ago
- Updated: 10 hours ago
- Last Checked: 2 hours ago
Own this brand new home & move right in to enjoy the seasons. This 4 bedroom rancher with a swimming pool & partial lakeview is located in Hunters Hill, the South Okanagan's highly sought after single family development (not strata!) Outstanding craftsmanship with top-end finishings featuring an ensuite to die for. The open concept seamlessly blends the living, dining & kitchen areas flowing to highlight the outdoor patio area (with that beautiful cocktail pool!). Your brand new home in small-town Summerland makes for the quiet, safe, ACTIVE Okanagan lifestyle you seek. This is a great way to immerse yourself in a healthy lifestyle with all the outdoor recreation the Okanagan valley offers! Easy to view with no notice! (id:1945)
powered by

Property DetailsKey information about 18661 Sanborn Street
- Roof: Asphalt shingle, Unknown
- Cooling: Central air conditioning
- Heating: Forced air, See remarks
- Stories: 1
- Year Built: 2023
- Structure Type: House
- Architectural Style: Ranch
Interior FeaturesDiscover the interior design and amenities
- Flooring: Tile, Vinyl
- Appliances: Refrigerator, Range - Gas, Dishwasher, Hood Fan
- Living Area: 2306
- Bedrooms Total: 4
- Fireplaces Total: 1
- Fireplace Features: Electric, Unknown
Exterior & Lot FeaturesLearn about the exterior and lot specifics of 18661 Sanborn Street
- View: Lake view, Mountain view, View (panoramic)
- Lot Features: Corner Site, Irregular lot size, Central island
- Water Source: Municipal water
- Lot Size Units: acres
- Parking Total: 5
- Pool Features: Pool, Inground pool, Outdoor pool
- Parking Features: Attached Garage, RV, Oversize
- Lot Size Dimensions: 0.32
Location & CommunityUnderstand the neighborhood and community
- Common Interest: Freehold
Utilities & SystemsReview utilities and system installations
- Sewer: Municipal sewage system
Tax & Legal InformationGet tax and legal details applicable to 18661 Sanborn Street
- Zoning: Unknown
- Parcel Number: 031-691-081
Room Dimensions

This listing content provided by REALTOR.ca
has
been licensed by REALTOR®
members of The Canadian Real Estate Association
members of The Canadian Real Estate Association
Nearby Listings Stat
Active listings
29
Min Price
$399,900
Max Price
$1,800,000
Avg Price
$1,000,027
Days on Market
88 days
Sold listings
2
Min Sold Price
$769,000
Max Sold Price
$999,000
Avg Sold Price
$884,000
Days until Sold
39 days
Nearby Places
Additional Information about 18661 Sanborn Street

























































