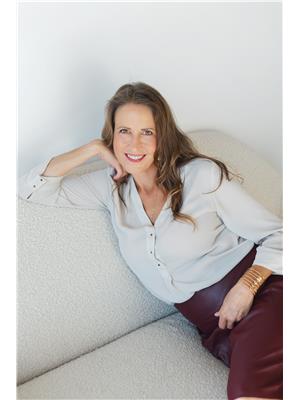17531 Sanborn Street, Summerland
- Bedrooms: 6
- Bathrooms: 3
- Living area: 3389 square feet
- Type: Residential
- Added: 3 days ago
- Updated: 3 days ago
- Last Checked: 2 hours ago
Amazing New home with Lakeview, built with all the extras in mind. 4 bdrm, 4 bath, Legal 1 bdrm suite. Inviting front covered entry with open concept living, dining & kitchen area, french door to the covered deck, floor to ceiling stone fireplace with slate feature seat, beautiful wood cabinet kitchen, pantry, quartz counters throughout, all appliances, engineered hardwood flooring, custom tile showers, undercabinet lights in all bathrooms, Master bedroom has a 8 p ensuite, with double oversize vanity, soaker tub, double shower and walk in closet with built ins. 3 p main bathroom with 2nd bedroom, laundry room with bright light, folding counter and sink. Downstairs a 4 p bathroom, 3rd bedroom and family room, access to covered patio and super sized yard awaiting your finishings (room for a pool and more). Legal 1 bdrm suite with all appliances included, walk in closet and 4 p bath with loads of storage. Utilities include hot water on demand, 3 zone heating and cooling system. Quality central vac. Oversize heated double garage with sink. All measurements taken from IGuide and to be verified by buyer if important. Home is GST applicable. Call today to view (id:1945)
powered by

Property DetailsKey information about 17531 Sanborn Street
Interior FeaturesDiscover the interior design and amenities
Exterior & Lot FeaturesLearn about the exterior and lot specifics of 17531 Sanborn Street
Location & CommunityUnderstand the neighborhood and community
Utilities & SystemsReview utilities and system installations
Tax & Legal InformationGet tax and legal details applicable to 17531 Sanborn Street
Additional FeaturesExplore extra features and benefits
Room Dimensions

This listing content provided by REALTOR.ca
has
been licensed by REALTOR®
members of The Canadian Real Estate Association
members of The Canadian Real Estate Association
Nearby Listings Stat
Active listings
28
Min Price
$399,900
Max Price
$1,800,000
Avg Price
$989,492
Days on Market
91 days
Sold listings
1
Min Sold Price
$999,000
Max Sold Price
$999,000
Avg Sold Price
$999,000
Days until Sold
57 days
Nearby Places
Additional Information about 17531 Sanborn Street

















