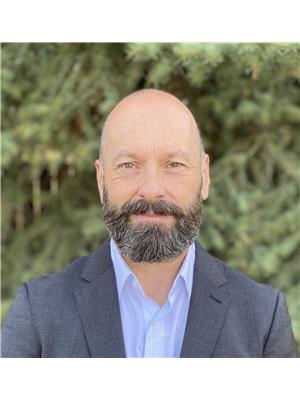13105 Dale Meadows Road, Summerland
- Bedrooms: 5
- Bathrooms: 3
- Living area: 4239 square feet
- Type: Residential
- Added: 17 days ago
- Updated: 8 days ago
- Last Checked: 5 hours ago
CLICK TO VIEW VIDEO: Welcome to 13105 Dale Meadows Road—a stunning 5-acre retreat offering all the charm of rural living right here in Summerland! This 5-bed, 3-bath home features an expansive covered deck that’s an entertainer’s dream. Perfect for outdoor kitchens, BBQs, and cozy gatherings. The property is fully fenced, with a classic barn and an upstairs studio, an attached and detached garage, and ample land to cultivate your very own homestead. Relax while admiring your private oasis from the above-ground pool and inviting hot tub. Inside, the chef’s kitchen boasts a large island and walk-in pantry with bright and airy modern farmhouse style. Soaring vaulted ceilings, tongue-and-groove finishes, and exposed beams add character and warmth, while a wood-burning fireplace enhances the cozy ambiance. The main floor’s additional family room and adjoining bedroom create an ideal space for guests or extended family. You'll love the spacious laundry room, complete with ample cabinets for organized storage. Upstairs, you’ll find two spacious bedrooms and a luxurious primary suite with two walk-in closets, an ensuite, and a balcony for those incredible sunset views. Downstairs offers a versatile rec room, bedroom and storage space, with room for everyone to relax. Minutes from downtown Summerland and Okanagan Lake, this property is the lifestyle opportunity you’ve been waiting for! Reach out today for your private tour. (id:1945)
powered by

Property DetailsKey information about 13105 Dale Meadows Road
- Roof: Asphalt shingle, Unknown
- Cooling: Central air conditioning
- Heating: Stove, Forced air, Wood
- Stories: 2
- Year Built: 1945
- Structure Type: House
- Exterior Features: Composite Siding
- Type: Residential
- Beds: 5
- Baths: 3
- Lot Size: 5 acres
Interior FeaturesDiscover the interior design and amenities
- Appliances: Washer, Refrigerator, Oven - Electric, Cooktop - Electric, Dishwasher, Dryer, Microwave
- Living Area: 4239
- Bedrooms Total: 5
- Fireplaces Total: 1
- Fireplace Features: Wood, Conventional
- Kitchen: Style: Modern farmhouse, Island: true, Walk-in Pantry: true
- Living Areas: Vaulted Ceilings: true, Tongue-and-Groove Finishes: true, Exposed Beams: true, Wood-burning Fireplace: true, Additional Family Room: true
- Bedrooms: Main Floor Bedroom: true, Upstairs Bedrooms: 2, Primary Suite: Walk-in Closets: 2, Ensuite: true, Balcony: true
- Recreation: Rec Room: true, Additional Bedroom: true, Storage Space: true
- Laundry Room: Spacious: true, Ample Cabinets: true
Exterior & Lot FeaturesLearn about the exterior and lot specifics of 13105 Dale Meadows Road
- View: Mountain view, Valley view
- Lot Features: Level lot, Private setting, Balcony
- Water Source: Municipal water
- Lot Size Units: acres
- Parking Total: 3
- Pool Features: Above ground pool
- Parking Features: Attached Garage, Detached Garage, RV, See Remarks
- Lot Size Dimensions: 5
- Deck: Type: Covered, Suitability: Entertainer's dream
- Fencing: Fully fenced
- Structures: Barn: true, Studio: Location: Upstairs, Garages: Attached: true, Detached: true
- Outdoor Amenities: Pool: Above-ground, Hot Tub: true
- Land: Ample land for cultivation
Location & CommunityUnderstand the neighborhood and community
- Common Interest: Freehold
- Community Features: Family Oriented, Rural Setting, Rentals Allowed
- City: Summerland
- Proximity: Downtown: Minutes away, Okanagan Lake: Minutes away
Utilities & SystemsReview utilities and system installations
- Sewer: Septic tank
Tax & Legal InformationGet tax and legal details applicable to 13105 Dale Meadows Road
- Zoning: Agricultural
- Parcel Number: 010-738-720
- Tax Annual Amount: 5995
Room Dimensions

This listing content provided by REALTOR.ca
has
been licensed by REALTOR®
members of The Canadian Real Estate Association
members of The Canadian Real Estate Association
Nearby Listings Stat
Active listings
23
Min Price
$599,000
Max Price
$1,675,000
Avg Price
$913,317
Days on Market
95 days
Sold listings
1
Min Sold Price
$1,099,000
Max Sold Price
$1,099,000
Avg Sold Price
$1,099,000
Days until Sold
107 days
Nearby Places
Additional Information about 13105 Dale Meadows Road

























































