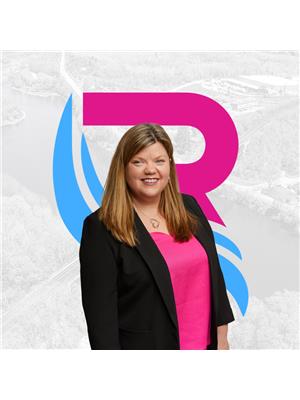193 King Edward Street, Paris
- Bedrooms: 6
- Bathrooms: 5
- Living area: 4739 square feet
- Type: Residential
- Added: 6 hours ago
- Updated: 5 hours ago
- Last Checked: 1 minutes ago
Welcome to 193 King Edward Street, Paris, Ontario! This beautiful home offers the perfect mix of country living and city convenience, located just minutes from downtown in the Prettiest Town in Ontario. Sitting on a huge 102 x 478-foot lot that backs right onto Cobblestone School, this property has space for everyone inside and out. Pull into the 10+ car driveway and take in the beautifully landscaped yard, oversized two-car garage, and the welcoming covered front porch. Inside, the open-concept main floor is perfect for family living and entertaining. The family room features hardwood floors, large windows that let in tons of natural light, and a cozy gas fireplace. The kitchen is a showstopper with upgraded cabinets, a 10-foot island, stone countertops, and a big walk-in pantry. The formal dining room is just steps away and has stunning coffered ceilings. The main floor has three bedrooms, including the primary suite with a huge walk-in closet and a spa-like ensuite with a double sink and oversized shower. Two more bedrooms, a full bathroom, a powder room, a laundry room, and a mudroom complete this level. Downstairs, the finished basement offers even more living space, with a big family room, two bedrooms (each with walk-in closets), and a full bathroom. There’s also a separate apartment suite, currently rented for $1,800/month, making it great for extended family or extra income. Step outside to the 28 x 12 covered back porch overlooking the massive backyard with mature trees, perfect for kids, pets, or just relaxing in your own private oasis with a brand new salt water pool professionally installed in 2024. This home truly has it all—space, upgrades, and a location close to everything. Book your showing today and see it for yourself! (id:1945)
powered by

Property DetailsKey information about 193 King Edward Street
Interior FeaturesDiscover the interior design and amenities
Exterior & Lot FeaturesLearn about the exterior and lot specifics of 193 King Edward Street
Location & CommunityUnderstand the neighborhood and community
Utilities & SystemsReview utilities and system installations
Tax & Legal InformationGet tax and legal details applicable to 193 King Edward Street
Room Dimensions

This listing content provided by REALTOR.ca
has
been licensed by REALTOR®
members of The Canadian Real Estate Association
members of The Canadian Real Estate Association
Nearby Listings Stat
Active listings
3
Min Price
$1,199,000
Max Price
$1,650,000
Avg Price
$1,349,666
Days on Market
79 days
Sold listings
1
Min Sold Price
$1,188,000
Max Sold Price
$1,188,000
Avg Sold Price
$1,188,000
Days until Sold
54 days
Nearby Places
Additional Information about 193 King Edward Street

















