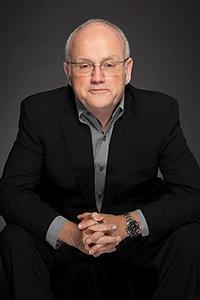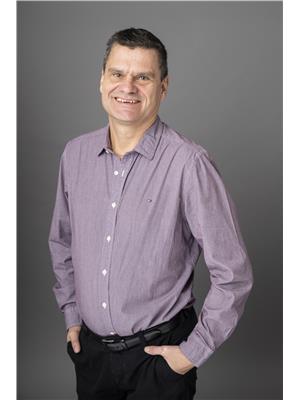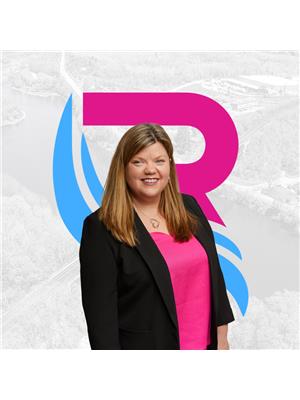51 Queensway Drive, Brantford
- Bedrooms: 4
- Bathrooms: 4
- Living area: 2209 square feet
- Type: Residential
- Added: 58 days ago
- Updated: 57 days ago
- Last Checked: 7 hours ago
ONE OF THE FEW LARGER HOMES LOCATED IN BRANTFORD'S POPULAR HENDERSON SURVEY CLOSE TO SCHOOLS, SHOPPING, PUBLIC TRANSIT, WALKING TRAILS & 403 ACCESS. THIS TRENDY 2200 SQ. FT. BUNGALOFT STYLE HOME OFFERS FULLY FUNCTIONAL MAIN FLOOR LIVING PLUS LOTS OF ROOM FOR YOUR FAMILY OR VISITORS. THE MAIN FLOOR MASTER BEDROOM WITH HIS AND HERS CLOSETS AND AJOINING ENSUITE WITH AMMENITIES YOU SHOULD EXPECT. GLASS WALL SHOWER SOAKER TUB, GRANITE & CERAMICS PLUS CORNER WINDOW DETAIL. STUNNING KITCHEN WITH NEWER STAINLESS STEEL APPLIANCES & RANGE HOOD & BREAKFAST BAR WITH GRANITE COUNTERS. THE EATERY AREA HAS TONS OF NATURAL LIGHT DUE LARGE GARDEN DOOR WITH TRANSOM WINDOW WHICH LEADS TO EXTERIOR DECK. THE GREAT ROOM HAS COZY GAS FIREPLACE INCREDIBLE MANTLE DETAIL WHICH ENCOMPASSES 3 LARGE SURROUNDING WINDOWS. ENTERTAINMENT SIZED DINING ROOM WITH HARDWOOD FLOORS AND VAULTED CEILING WHICH SOARS TO A HEIGHT OF 18FT AND LOFT ABOVE. MAIN FLOOR LAUNDRY/MUDROOM AND ADDITIONAL 2 PIECE BATH COMPLETES THE MAIN FLOOR. IMPRESSIVE WOOD STAIR CASE LEADS TO THE UPPER LEVEL WITH 2 LARGE BEDROOMS THAT SHARE JACK AND JILL 4 PIECE BATHROOM. LOVELY BUILT IN OFFICE SPACE WITH DESK AND LOADS OF STORAGE GIVES YOU AN OPEN AIRY SPACE TO WORK WITH COMMANDING VIEW OF FORMAL DINING ROOM BELOW. THE FULLY FINISHED LOWER LEVEL IS HOME TO A LARGE 4TH BEDROOM, HOME GYM WITH POCKET DOORS, TV ROOM WIRED FOR SURROUND SOUND AND ANOTHER WELCOMING GAS FIREPLACE.. LARGE 4 PIECE BATH WITH HEATED FLOOR, LARGE STORAGE ROOM AND UTILITY ROOM COMPLETE THE TOUR. EVERYONE APPRECIATES A 2 CAR GARAGE BUT ONE WITH HIGH CEILINGS, INTERIOR ACCESS AND SEPARATE DOOR TO EXTERIOR IS JUST A BONUS. MANICURED EXTERIOR GROUNDS HAVE BEEN PROFESSIONALLY LANDSCAPED WITH LAWN SPRINKLERS, DRIP IRRIGATION BEDS AND LOW VOLTAGE LIGHTING. THE REAR YARD IS FULLY FENCED AND DECK AND YARD OFFER A PRIVATE SETTING TO LOUNGE OR ENTERTAIN. WHAT MAKES THIS HOME UNIQUE IS THAT ALL THE I WANT EXTRAS ARE ALREADY HERE WAITING FOR YOU. (id:1945)
powered by

Property DetailsKey information about 51 Queensway Drive
Interior FeaturesDiscover the interior design and amenities
Exterior & Lot FeaturesLearn about the exterior and lot specifics of 51 Queensway Drive
Location & CommunityUnderstand the neighborhood and community
Utilities & SystemsReview utilities and system installations
Tax & Legal InformationGet tax and legal details applicable to 51 Queensway Drive
Additional FeaturesExplore extra features and benefits
Room Dimensions

This listing content provided by REALTOR.ca
has
been licensed by REALTOR®
members of The Canadian Real Estate Association
members of The Canadian Real Estate Association
Nearby Listings Stat
Active listings
18
Min Price
$1
Max Price
$3,299,000
Avg Price
$1,099,245
Days on Market
107 days
Sold listings
2
Min Sold Price
$949,000
Max Sold Price
$1,598,000
Avg Sold Price
$1,273,500
Days until Sold
97 days
Nearby Places
Additional Information about 51 Queensway Drive















