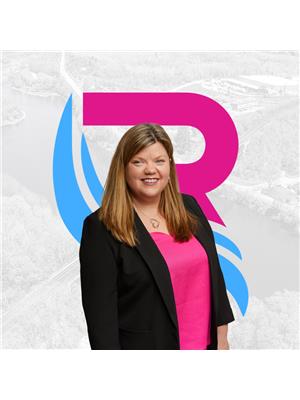21 Franklin Street, Brantford
- Bedrooms: 3
- Bathrooms: 4
- Living area: 2516 square feet
- Type: Residential
- Added: 21 days ago
- Updated: 21 days ago
- Last Checked: 3 hours ago
Welcome to 21 Franklin St., a stunning 3-bedroom, 2,500-square-foot home in Brantford's highly sought-after Henderson Survey neighborhood. Located in a family-friendly area with a top-rated school nearby, this property perfectly combines elegance and modern convenience. Inside, the home boasts extensive renovations and upscale finishes. The chic white kitchen offers ample storage and counter space, a large waterfall quartz island, modern lighting, a stylish backsplash, and new stainless steel appliances. The bright, open-concept living area is complemented by expansive windows, patio doors, engineered white oak hardwood flooring on both the main and second level, a new gas fireplace, contemporary light fixtures, and a striking glass-railed floating staircase. Upstairs, you'll find three beautifully renovated bedrooms and updated bathrooms with new tiles, vanities, and fixtures. The lower level offers a modern bar area, recreation room, bedroom, and bathroom, providing flexible spaces for family and guests. Outdoors, an entertainer's dream awaits. The backyard oasis includes an in-ground, heated pool, pool house, gazebo, pizza oven, outdoor stone BBQ, concrete patios, and meticulously landscaped grounds—perfect for relaxation and hosting gatherings. Recent upgrades include updated electrical, new plumbing on the main and upper floors, a new furnace and AC, fresh fixtures, a newer hot water tank, and a roof under seven years old. Situated on a spacious 60x130 lot, this property is designed to impress. Discover a home that combines luxurious finishes with thoughtful updates, creating a lifestyle of comfort and sophistication. Don’t miss your chance to make this extraordinary property your own! (id:1945)
powered by

Property DetailsKey information about 21 Franklin Street
- Cooling: Central air conditioning
- Heating: Natural gas
- Stories: 2
- Structure Type: House
- Exterior Features: Brick, Other
- Foundation Details: Poured Concrete
- Architectural Style: 2 Level
- Address: 21 Franklin St.
- Bedrooms: 3
- Square Footage: 2,500 sq ft
- Lot Size: 60x130
Interior FeaturesDiscover the interior design and amenities
- Basement: Finished, Full
- Appliances: Washer, Water softener, Range - Gas, Dishwasher, Dryer, Garburator, Wet Bar, Garage door opener
- Living Area: 2516
- Bedrooms Total: 3
- Fireplaces Total: 1
- Bathrooms Partial: 1
- Above Grade Finished Area: 1660
- Below Grade Finished Area: 856
- Above Grade Finished Area Units: square feet
- Below Grade Finished Area Units: square feet
- Above Grade Finished Area Source: Other
- Below Grade Finished Area Source: Other
- Renovations: Extensive
- Finishes: Upscale
- Kitchen: Style: Chic white, Storage: Ample, Counter Space: Ample, Island: Large waterfall quartz, Appliances: New stainless steel, Backsplash: Stylish, Lighting: Modern
- Living Area: Concept: Bright open-concept, Windows: Expansive, Patio Doors: Yes, Flooring: Engineered white oak hardwood, Fireplace: New gas fireplace, Lighting Fixtures: Contemporary, Staircase: Striking glass-railed floating
- Bedrooms: Renovated: Yes
- Bathrooms: Details: Updated with new tiles, vanities, and fixtures
- Lower Level: Features: Modern bar area, Recreation room, Bedroom, Bathroom
Exterior & Lot FeaturesLearn about the exterior and lot specifics of 21 Franklin Street
- Lot Features: Wet bar, Automatic Garage Door Opener
- Water Source: Municipal water, Unknown
- Parking Total: 1
- Pool Features: Inground pool
- Parking Features: Attached Garage
- Backyard: Oasis
- Pool: Type: In-ground, Heating: Heated
- Pool House: Yes
- Gazebo: Yes
- Pizza Oven: Yes
- BBQ: Outdoor stone BBQ
- Patios: Concrete
- Landscaping: Meticulously landscaped grounds
Location & CommunityUnderstand the neighborhood and community
- Directions: Elm Street
- Common Interest: Freehold
- Subdivision Name: 2036 - Abigail/Lyons
- Community Features: Quiet Area
- Neighborhood: Henderson Survey
- Family Friendly: Yes
- School: Top-rated nearby
Utilities & SystemsReview utilities and system installations
- Sewer: Municipal sewage system
- Electrical: Updated
- Plumbing: New on main and upper floors
- Furnace: New
- Air Conditioning: New
- Hot Water Tank: Newer
- Roof: Under seven years old
Tax & Legal InformationGet tax and legal details applicable to 21 Franklin Street
- Tax Annual Amount: 5444.74
- Zoning Description: R1A
Additional FeaturesExplore extra features and benefits
- Entertaining: Perfect for relaxation and hosting gatherings
- Lifestyle: Comfort and sophistication
Room Dimensions

This listing content provided by REALTOR.ca
has
been licensed by REALTOR®
members of The Canadian Real Estate Association
members of The Canadian Real Estate Association
Nearby Listings Stat
Active listings
20
Min Price
$1
Max Price
$3,299,000
Avg Price
$1,094,716
Days on Market
98 days
Sold listings
3
Min Sold Price
$949,000
Max Sold Price
$2,499,900
Avg Sold Price
$1,682,300
Days until Sold
69 days
Nearby Places
Additional Information about 21 Franklin Street



























































