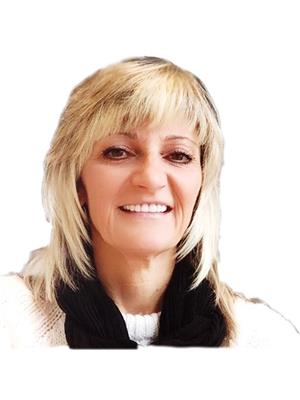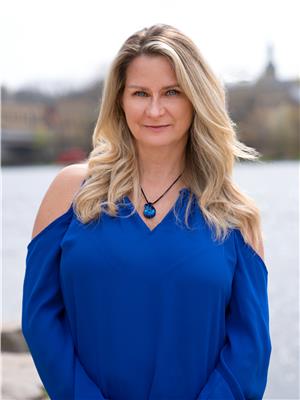373 Maple Avenue S, Burford
- Bedrooms: 5
- Bathrooms: 4
- Living area: 10777 square feet
- Type: Residential
- Added: 34 days ago
- Updated: 17 days ago
- Last Checked: 20 minutes ago
Discover a prime opportunity in the heart of Burford—a multi-residential, mixed-use building spanning nearly 10,000 square feet on one of the village’s largest lots, covering 1.2 acres. With ample parking, a double-car garage, and a spacious detached workshop, this property is as versatile as it is expansive. Upgraded with precision, the building offers four separate hydro meters, updated electrical panels and wiring, three newly installed air conditioning units, and four recently installed gas furnaces with updated ductwork, providing modern comfort and efficiency for both residential and commercial tenants. High-quality windows bring abundant natural light throughout, and double-layered drywall with safe-and-sound Roxul insulation ensures privacy and quiet. Exterior walls are spray-foam insulated, making the building energy-efficient and well-protected year-round. Zoned for a range of commercial uses, this property is ideal for business or professional offices, personal service establishments, studios, and medical practices such as physiotherapy, chiropractic, massage therapy, and other similar professions. This is a unique opportunity to own a meticulously upgraded and strategically located mixed-use property in Burford—an ideal setting for both residence and commerce. (id:1945)
powered by

Property DetailsKey information about 373 Maple Avenue S
- Cooling: Central air conditioning
- Heating: Forced air, Natural gas
- Stories: 2
- Structure Type: House
- Exterior Features: Brick, Stucco, Vinyl siding
- Foundation Details: Stone
- Architectural Style: 2 Level
Interior FeaturesDiscover the interior design and amenities
- Basement: Finished, Partial
- Appliances: Water softener
- Living Area: 10777
- Bedrooms Total: 5
- Bathrooms Partial: 1
- Above Grade Finished Area: 8315
- Below Grade Finished Area: 2462
- Above Grade Finished Area Units: square feet
- Below Grade Finished Area Units: square feet
- Above Grade Finished Area Source: Other
- Below Grade Finished Area Source: Other
Exterior & Lot FeaturesLearn about the exterior and lot specifics of 373 Maple Avenue S
- Lot Features: Country residential
- Water Source: Drilled Well
- Parking Total: 27
- Parking Features: Attached Garage
Location & CommunityUnderstand the neighborhood and community
- Directions: Turn south off of Highway 53 onto Maple Ave S
- Common Interest: Freehold
- Street Dir Suffix: South
- Subdivision Name: 2115 - Burford
Utilities & SystemsReview utilities and system installations
- Sewer: Septic System
Tax & Legal InformationGet tax and legal details applicable to 373 Maple Avenue S
- Tax Annual Amount: 7271.84
- Zoning Description: R1-8
Room Dimensions

This listing content provided by REALTOR.ca
has
been licensed by REALTOR®
members of The Canadian Real Estate Association
members of The Canadian Real Estate Association
Nearby Listings Stat
Active listings
2
Min Price
$779,900
Max Price
$999,900
Avg Price
$889,900
Days on Market
108 days
Sold listings
0
Min Sold Price
$0
Max Sold Price
$0
Avg Sold Price
$0
Days until Sold
days
Nearby Places
Additional Information about 373 Maple Avenue S
















































