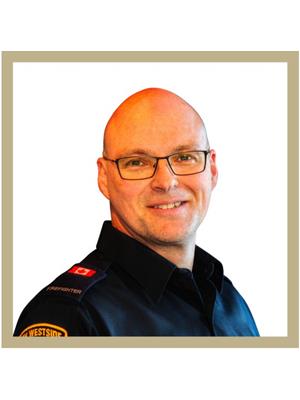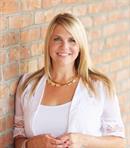7000 Apollo Road Unit 3, Vernon
- Bedrooms: 5
- Bathrooms: 4
- Living area: 2859 square feet
- Type: Residential
- Added: 14 hours ago
- Updated: 13 hours ago
- Last Checked: 5 hours ago
Welcome to Phase One of Apollo Hill! Here is your opportunity to own a brand new home with a 2-bedroom mortgage helper at a great price! Lot 3 is currently under construction with an estimated completion of June 2025. This 3 bed + Den (Optional), 3 bath home with a 2 bedroom legal suite is sure to impress. It has breathtaking views of the surrounding mountains, is a 10-minute walking distance to Okanagan Lake, and is directly across from Marshall Fields and Recreation Centre. Contact us today for more information on this exciting opportunity. Guaranteed Price - a financing dream, First-time home buyers welcome. Get in soon to have your say on Customizations. (id:1945)
powered by

Property DetailsKey information about 7000 Apollo Road Unit 3
- Cooling: Central air conditioning
- Heating: Heat Pump
- Stories: 2
- Year Built: 2025
- Structure Type: House
Interior FeaturesDiscover the interior design and amenities
- Living Area: 2859
- Bedrooms Total: 5
Exterior & Lot FeaturesLearn about the exterior and lot specifics of 7000 Apollo Road Unit 3
- View: Mountain view, View (panoramic)
- Water Source: Municipal water
- Lot Size Units: acres
- Parking Total: 2
- Parking Features: Attached Garage
- Lot Size Dimensions: 0.08
Location & CommunityUnderstand the neighborhood and community
- Common Interest: Condo/Strata
- Community Features: Pets Allowed, Pets Allowed With Restrictions
Property Management & AssociationFind out management and association details
- Association Fee: 75
- Association Fee Includes: Property Management, Waste Removal, Other, See Remarks, Reserve Fund Contributions
Utilities & SystemsReview utilities and system installations
- Sewer: Municipal sewage system
- Utilities: Water, Natural Gas, Electricity, Cable, Telephone
Tax & Legal InformationGet tax and legal details applicable to 7000 Apollo Road Unit 3
- Zoning: Unknown
- Parcel Number: 032-344-058
Room Dimensions
| Type | Level | Dimensions |
| Full bathroom | Basement | 5' x 8' |
| Living room | Basement | 12' x 21'1'' |
| Kitchen | Basement | 6' x 13'8'' |
| Bedroom | Basement | 16' x 9' |
| Bedroom | Basement | 10' x 11'10'' |
| Full bathroom | Main level | 6' x 8' |
| Living room | Main level | 5'9'' x 18' |
| Kitchen | Main level | 15' x 22'6'' |
| Den | Main level | 11'2'' x 11' |
| Full bathroom | Second level | 5' x 9'2'' |
| Full ensuite bathroom | Second level | 7'8'' x 10' |
| Primary Bedroom | Second level | 11'10'' x 14' |
| Bedroom | Second level | 11'1'' x 11'1'' |
| Bedroom | Second level | 11'1'' x 11'1'' |

This listing content provided by REALTOR.ca
has
been licensed by REALTOR®
members of The Canadian Real Estate Association
members of The Canadian Real Estate Association
Nearby Listings Stat
Active listings
6
Min Price
$949,000
Max Price
$1,899,900
Avg Price
$1,252,767
Days on Market
80 days
Sold listings
2
Min Sold Price
$719,900
Max Sold Price
$1,175,000
Avg Sold Price
$947,450
Days until Sold
72 days

















