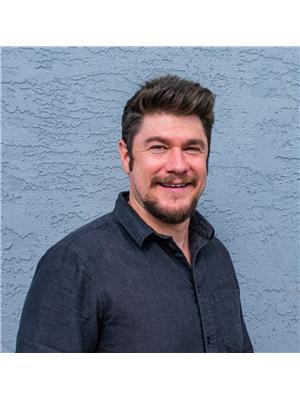36 Spruce Drive, Vernon
- Bedrooms: 2
- Bathrooms: 3
- Living area: 2314 square feet
- Type: Residential
- Added: 21 days ago
- Updated: 20 days ago
- Last Checked: 16 hours ago
A Beautiful Walkout Rancher with Stunning Mountain and Lake Views, which is nestled in the serene Westshore Estates. This nearly new build with central air and hot water on demand, offers the perfect blend of modern living and natural beauty. Situated on a 0.23-acre lot, this walkout rancher boasts privacy along with breathtaking mountain and lake views. Open concept living, providing a spacious living, dining, and kitchen area that is designed for entertaining, with seamless access to a large south-facing deck. Imagine hosting friends and family while taking in the stunning vistas. The primary bedroom features a well-appointed ensuite and direct access to the deck, creating a private oasis to enjoy your morning coffee with a view. A second bedroom on the main floor also offers back deck access, providing comfort and convenience for guests or family members. The lower level is thoughtfully designed as an in-law suite, complete with a kitchenette, laundry facilities, and a large covered deck, perfect for enjoying the scenic surroundings Westshore Estate is a haven for outdoor enthusiasts. With easy access to hiking and biking trails, boat launches, and several nearby beaches, you'll have endless opportunities to explore and enjoy the great outdoors. Experience the splendor of nature in this beautiful Westshore Estate home. Whether you're looking for a peaceful retreat or a place to entertain, this property has it all. (id:1945)
powered by

Property DetailsKey information about 36 Spruce Drive
- Roof: Steel, Unknown
- Cooling: Central air conditioning, Heat Pump
- Heating: Heat Pump, Forced air
- Stories: 2
- Year Built: 2023
- Structure Type: House
- Architectural Style: Ranch
Interior FeaturesDiscover the interior design and amenities
- Flooring: Vinyl
- Appliances: Refrigerator, Range - Gas, Dishwasher, Hood Fan, Washer & Dryer
- Living Area: 2314
- Bedrooms Total: 2
- Fireplaces Total: 1
- Fireplace Features: Unknown, Decorative
Exterior & Lot FeaturesLearn about the exterior and lot specifics of 36 Spruce Drive
- View: City view, Lake view, Mountain view, View (panoramic)
- Lot Features: Cul-de-sac, Private setting, Corner Site
- Water Source: Lake/River Water Intake, Government Managed
- Lot Size Units: acres
- Parking Total: 4
- Parking Features: Rear
- Road Surface Type: Cul de sac
- Lot Size Dimensions: 0.23
Location & CommunityUnderstand the neighborhood and community
- Common Interest: Freehold
- Community Features: Family Oriented, Rural Setting
Utilities & SystemsReview utilities and system installations
- Sewer: Septic tank
- Utilities: Water, Natural Gas, Electricity, Cable, Telephone
Tax & Legal InformationGet tax and legal details applicable to 36 Spruce Drive
- Zoning: Unknown
- Parcel Number: 005-249-562
- Tax Annual Amount: 2690.07
Room Dimensions

This listing content provided by REALTOR.ca
has
been licensed by REALTOR®
members of The Canadian Real Estate Association
members of The Canadian Real Estate Association
Nearby Listings Stat
Active listings
8
Min Price
$299,900
Max Price
$1,095,000
Avg Price
$696,063
Days on Market
85 days
Sold listings
3
Min Sold Price
$419,900
Max Sold Price
$799,000
Avg Sold Price
$615,967
Days until Sold
60 days
Nearby Places
Additional Information about 36 Spruce Drive

























































