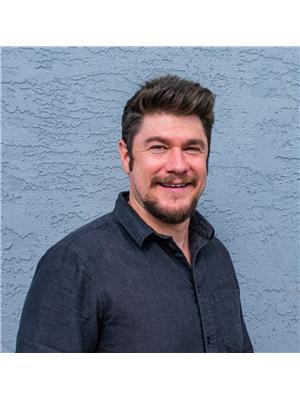144 Crown Crescent, Vernon
- Bedrooms: 4
- Bathrooms: 3
- Living area: 2930 square feet
- Type: Residential
- Added: 41 days ago
- Updated: 33 days ago
- Last Checked: 18 hours ago
STUNNING VIEWS !! Panoramic Okanagan Lake views all the way to the Monashees & Enderby Cliffs. Situated on the quiet, low traffic Crown Crescent with LEVEL ACCESS from the road to TWO GARAGES/workshops, this combination is almost impossible to find when combined with awesome views like this. Beautiful, large, high-end kitchen. Open plan main floor also has spacious dining & living room areas with access to Large Concrete Deck. Generous primary bedroom with walk-in closet & beautiful en-suite on main floor. Basement features two bedrooms with full lake views, walk out to covered patio & gardens. Massive family room space, 4th bedroom option currently used as hobby room/shop area also with lake view walks out to patio. Deck, entry & patio all exposed aggregate concrete for easy care & hard wear. Basement carpet replacement cost may be negotiated with an acceptable offer so you can decide how to use all the extra spaces. Main floor renovations & additional garage were done in 2016. Short walk to Westshore Park with games field & local events. (id:1945)
powered by

Property DetailsKey information about 144 Crown Crescent
- Roof: Asphalt shingle, Unknown
- Cooling: Central air conditioning
- Heating: Heat Pump, Forced air, Electric
- Stories: 2
- Year Built: 1995
- Structure Type: House
- Exterior Features: Stucco
- Architectural Style: Ranch
Interior FeaturesDiscover the interior design and amenities
- Basement: Full
- Flooring: Hardwood, Ceramic Tile
- Appliances: Washer, Dishwasher, Dryer, Cooktop, Oven - Built-In, Hood Fan, See remarks
- Living Area: 2930
- Bedrooms Total: 4
- Bathrooms Partial: 1
Exterior & Lot FeaturesLearn about the exterior and lot specifics of 144 Crown Crescent
- View: Lake view, Mountain view
- Lot Features: Cul-de-sac, Balcony
- Water Source: Municipal water
- Lot Size Units: acres
- Parking Total: 10
- Parking Features: Attached Garage
- Road Surface Type: Cul de sac
- Lot Size Dimensions: 0.33
Location & CommunityUnderstand the neighborhood and community
- Common Interest: Freehold
- Community Features: Rural Setting, Pets Allowed, Rentals Allowed
Utilities & SystemsReview utilities and system installations
- Sewer: Septic tank
- Utilities: Water, Sewer, Natural Gas, Electricity, Cable, Telephone
Tax & Legal InformationGet tax and legal details applicable to 144 Crown Crescent
- Zoning: Unknown
- Parcel Number: 005-253-977
- Tax Annual Amount: 3664
Room Dimensions
| Type | Level | Dimensions |
| Other | Main level | 25' x 29' |
| Other | Main level | 23' x 29' |
| 4pc Bathroom | Basement | 7' x 10' |
| Laundry room | Main level | 8' x 10' |
| Storage | Basement | 12' x 15' |
| Family room | Basement | 14' x 22' |
| Bedroom | Basement | 12'6'' x 14'3'' |
| Bedroom | Basement | 11'8'' x 13' |
| Bedroom | Basement | 13'6'' x 17' |
| Other | Main level | 5' x 12' |
| Dining room | Main level | 12'6'' x 11'8'' |
| 2pc Bathroom | Main level | 5' x 6'6'' |
| 4pc Ensuite bath | Main level | 10' x 14' |
| Primary Bedroom | Main level | 14' x 19' |
| Living room | Main level | 13' x 14' |
| Kitchen | Main level | 18' x 20' |

This listing content provided by REALTOR.ca
has
been licensed by REALTOR®
members of The Canadian Real Estate Association
members of The Canadian Real Estate Association
Nearby Listings Stat
Active listings
7
Min Price
$299,900
Max Price
$1,095,000
Avg Price
$643,357
Days on Market
107 days
Sold listings
6
Min Sold Price
$670,000
Max Sold Price
$849,500
Avg Sold Price
$734,567
Days until Sold
219 days

















