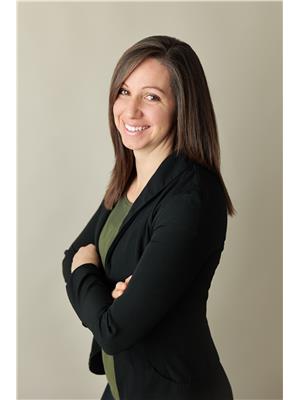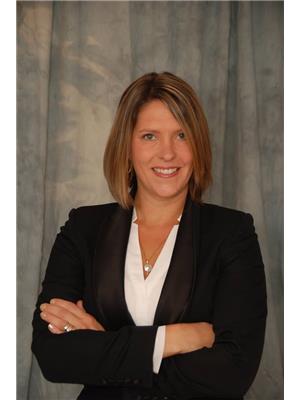177179 5th Concession, Derby
- Bedrooms: 5
- Bathrooms: 3
- Living area: 2450 square feet
- Type: Residential
- Added: 3 days ago
- Updated: 2 days ago
- Last Checked: 1 days ago
Welcome home to this beautifully maintained country home. Nestled on 14 sprawling acres of picturesque countryside, this 5-bedroom, 2.5-bathroom home offers the perfect blend of spacious living, privacy, and convenience. Whether you’re looking for a peaceful retreat, a hobby farm, or a place to grow and entertain, this property has it all. Step inside and be greeted by a bright and inviting floor plan that seamlessly blends modern amenities with rustic charm. The spacious living area features large windows that bathe the room in natural light, offering stunning views of the surrounding landscape. A cozy fireplace downstairs offers warmth and ambiance, perfect for relaxing evenings with family and friends. The kitchen is a chef’s dream with ample counter space and plenty of cabinetry for storage. It opens up to a dining area, making it ideal for entertaining and family gatherings. The primary bedroom offers a private sanctuary with an en-suite bathroom. Four additional bedrooms provide ample space for a growing family, guests, or even a home office or hobby room. Outside, you’ll find a detached 3-car garage – perfect for vehicles, storage, or a workshop. The expansive 14-acre lot offers endless possibilities, from gardening and outdoor recreation. Enjoy the serene surroundings, including mature trees, open meadows, and wildlife right in your backyard. Conveniently located near major roadways, this property offers the peace of country living while still being just a short drive from shopping, dining, and schools. Don’t miss this rare opportunity to own a beautiful home on a large piece of land. Schedule your showing today! (id:1945)
powered by

Property Details
- Cooling: Central air conditioning
- Heating: Forced air, Geo Thermal
- Year Built: 1985
- Structure Type: House
- Exterior Features: Concrete, Vinyl siding, Shingles
Interior Features
- Basement: Finished, Full
- Appliances: Washer, Refrigerator, Water softener, Dishwasher, Stove, Dryer, Microwave, Window Coverings
- Living Area: 2450
- Bedrooms Total: 5
- Fireplaces Total: 1
- Bathrooms Partial: 1
- Fireplace Features: Propane, Other - See remarks
- Above Grade Finished Area: 1219
- Below Grade Finished Area: 1231
- Above Grade Finished Area Units: square feet
- Below Grade Finished Area Units: square feet
- Above Grade Finished Area Source: Other
- Below Grade Finished Area Source: Other
Exterior & Lot Features
- Lot Features: Country residential, Gazebo, Automatic Garage Door Opener
- Water Source: Drilled Well
- Parking Total: 15
- Parking Features: Detached Garage
Location & Community
- Directions: From Owen Sound head South on Grey Rd 18 turns into Concession 5. Property is on the east side look for sign.
- Common Interest: Freehold
- Subdivision Name: Georgian Bluffs
- Community Features: School Bus
Utilities & Systems
- Sewer: Septic System
- Utilities: Electricity, Telephone
Tax & Legal Information
- Tax Annual Amount: 4427.32
- Zoning Description: AG & EP
Additional Features
- Security Features: Alarm system
- Number Of Units Total: 1
Room Dimensions
This listing content provided by REALTOR.ca has
been licensed by REALTOR®
members of The Canadian Real Estate Association
members of The Canadian Real Estate Association
















