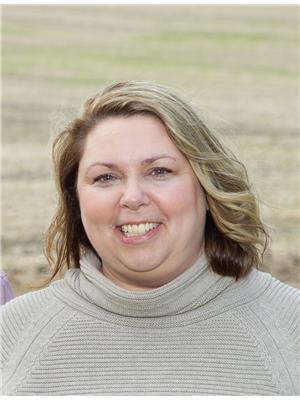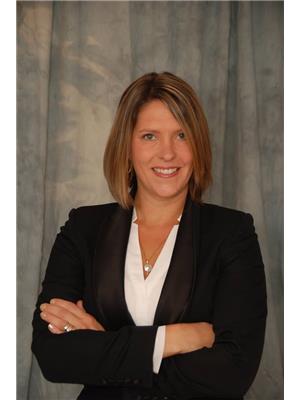300 1st Street E, Owen Sound
- Bedrooms: 5
- Bathrooms: 4
- Living area: 2724 square feet
- Type: Residential
- Added: 5 days ago
- Updated: 3 days ago
- Last Checked: 18 hours ago
Once in a while, a property comes on the market that simply takes your breath away. The meticulous attention to detail and exquisite updates set this home apart from others. Featuring 5 bedrooms and 4 bathrooms and boasting a location second to none, you will find this home nestled on a quiet dead-end road, across from the entrance to Harrison Park, and just steps away from the river, trails, and Owen Sound’s parkland gem. As you step into the front foyer, you will be immediately welcomed by the bright living area, which features hardwood floors, a gas fireplace, and a large picture window saturated in natural light. This area leads seamlessly to the generous dining space, ideal for family dinners. Patio doors open to the large deck, perfect for summer BBQs, with privacy overlooking the well-manicured perennial gardens. The updated kitchen is a chef’s delight with its stainless steel appliances and ample cupboard space. A main floor laundry room with a half bath and an additional family room/den with another large picture window complete the layout. On the second floor is the master suite, complete with a private ensuite bath, walk-in closet, and ample storage throughout. Two additional large bedrooms, a family bathroom, and a reading nook make the second floor an exceptional layout for the family. Downstairs in the fully finished lower level are two more generously sized bedrooms, a family room with a gorgeous gas fireplace, an additional bathroom, tons of storage, and a space perfect for family to spread out and enjoy this exquisite living area. Complete with an oversized attached 1.5-car garage, beautiful gardens, a custom stamped concrete driveway and walkway, and a breezy front verandah, this home is simply a delight. It is a dream to show and will certainly make the new owner realize that home dreams do come true! (id:1945)
powered by

Property Details
- Cooling: Central air conditioning
- Heating: Forced air
- Stories: 2
- Structure Type: House
- Exterior Features: Brick, Vinyl siding
- Architectural Style: 2 Level
Interior Features
- Basement: Finished, Full
- Appliances: Washer, Refrigerator, Dishwasher, Stove, Dryer, Microwave, Freezer, Window Coverings, Garage door opener
- Living Area: 2724
- Bedrooms Total: 5
- Fireplaces Total: 2
- Bathrooms Partial: 1
- Above Grade Finished Area: 1640
- Below Grade Finished Area: 1084
- Above Grade Finished Area Units: square feet
- Below Grade Finished Area Units: square feet
- Above Grade Finished Area Source: Other
- Below Grade Finished Area Source: Other
Exterior & Lot Features
- Lot Features: Ravine, Automatic Garage Door Opener
- Water Source: Municipal water
- Parking Total: 5
- Parking Features: Attached Garage
Location & Community
- Directions: South on 2nd Ave E - turn left into Harrison Park - keep left - 2nd (last) house on left.
- Common Interest: Freehold
- Street Dir Suffix: East
- Subdivision Name: Owen Sound
- Community Features: Quiet Area
Utilities & Systems
- Sewer: Municipal sewage system
- Utilities: Natural Gas, Electricity, Cable
Tax & Legal Information
- Tax Annual Amount: 5596
- Zoning Description: R1-2
Room Dimensions
This listing content provided by REALTOR.ca has
been licensed by REALTOR®
members of The Canadian Real Estate Association
members of The Canadian Real Estate Association

















