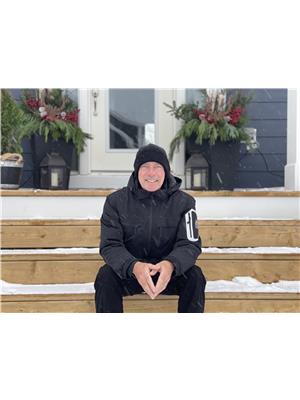365 24th Street W, Owen Sound
- Bedrooms: 4
- Bathrooms: 2
- Living area: 1980 square feet
- Type: Residential
- Added: 32 days ago
- Updated: 31 days ago
- Last Checked: 16 hours ago
Are you looking for a solid West side home? Close to the Marina? Dead end street? Recently updated? This home just may be for you. Upstairs boast beautiful hardwood floors, custom tile and new carpet. Downstairs you have a beautiful large laundry room with a walk out. 2 additional bedrooms and a great rec room. A short walk to the Marina, old rail trail, Kelso beach and Keppel Sarawak school. A superb location with this beautiful home. This home would be a Great opportunity to have a suite in the lower level. (id:1945)
powered by

Property DetailsKey information about 365 24th Street W
Interior FeaturesDiscover the interior design and amenities
Exterior & Lot FeaturesLearn about the exterior and lot specifics of 365 24th Street W
Location & CommunityUnderstand the neighborhood and community
Utilities & SystemsReview utilities and system installations
Tax & Legal InformationGet tax and legal details applicable to 365 24th Street W
Room Dimensions

This listing content provided by REALTOR.ca
has
been licensed by REALTOR®
members of The Canadian Real Estate Association
members of The Canadian Real Estate Association
Nearby Listings Stat
Active listings
39
Min Price
$250,000
Max Price
$849,000
Avg Price
$504,710
Days on Market
48 days
Sold listings
20
Min Sold Price
$289,000
Max Sold Price
$679,999
Avg Sold Price
$469,925
Days until Sold
58 days
Nearby Places
Additional Information about 365 24th Street W














