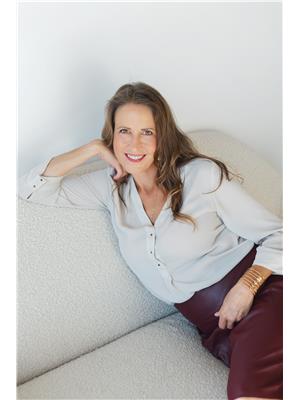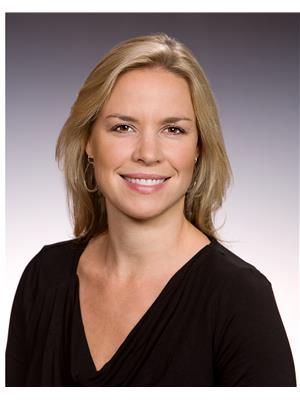14395 Herron Road Unit 106, Summerland
- Bedrooms: 4
- Bathrooms: 4
- Living area: 2984 square feet
- Type: Residential
- Added: 66 days ago
- Updated: 65 days ago
- Last Checked: 14 hours ago
Welcome to The Cartwright, a premier bare land strata community located just minutes from downtown Summerland. This 2,750 sq ft home offers functionality across three thoughtfully designed levels. On the main floor, you'll find a convenient two-piece bathroom, a formal dining room, a well-appointed kitchen, a spacious living room, and a laundry room directly off the garage. Adjacent to the dining room, a generous deck provides an ideal space for entertaining and enjoying the outdoors. The upper floor boasts four bedrooms, including a luxurious primary suite complete with a walk-in closet and a four-piece ensuite featuring a relaxing soaker tub. An additional four-piece bathroom serves the remaining bedrooms, offering comfort and convenience for family and guests alike. The lower floor is a haven for relaxation and recreation, featuring the ultimate man cave, a four-piece bathroom, and ample storage space. The perfect home, nestled in a great, friendly neighbourhood, for those seeking both convenience and serenity. (id:1945)
powered by

Property DetailsKey information about 14395 Herron Road Unit 106
- Roof: Vinyl Shingles, Unknown
- Cooling: Central air conditioning
- Heating: Forced air
- Stories: 3
- Year Built: 2010
- Structure Type: House
- Exterior Features: Composite Siding
- Architectural Style: Contemporary
Interior FeaturesDiscover the interior design and amenities
- Flooring: Carpeted, Wood
- Appliances: Refrigerator, Dishwasher, Range, Microwave, Washer & Dryer
- Living Area: 2984
- Bedrooms Total: 4
- Bathrooms Partial: 1
Exterior & Lot FeaturesLearn about the exterior and lot specifics of 14395 Herron Road Unit 106
- View: Mountain view
- Lot Features: Central island
- Water Source: Municipal water
- Lot Size Units: acres
- Parking Total: 2
- Parking Features: Attached Garage
- Lot Size Dimensions: 0.11
Location & CommunityUnderstand the neighborhood and community
- Common Interest: Condo/Strata
- Community Features: Family Oriented, Pets Allowed
Property Management & AssociationFind out management and association details
- Association Fee: 36
Utilities & SystemsReview utilities and system installations
- Sewer: Municipal sewage system
Tax & Legal InformationGet tax and legal details applicable to 14395 Herron Road Unit 106
- Zoning: Unknown
- Parcel Number: 028-115-104
- Tax Annual Amount: 4342.49
Room Dimensions

This listing content provided by REALTOR.ca
has
been licensed by REALTOR®
members of The Canadian Real Estate Association
members of The Canadian Real Estate Association
Nearby Listings Stat
Active listings
8
Min Price
$798,000
Max Price
$12,900,000
Avg Price
$3,211,363
Days on Market
84 days
Sold listings
2
Min Sold Price
$739,900
Max Sold Price
$1,674,900
Avg Sold Price
$1,207,400
Days until Sold
129 days
Nearby Places
Additional Information about 14395 Herron Road Unit 106



































