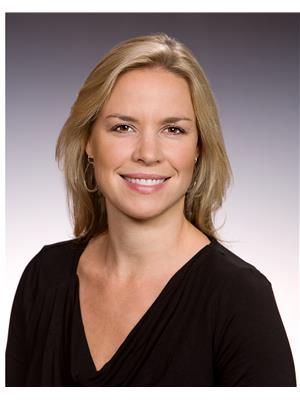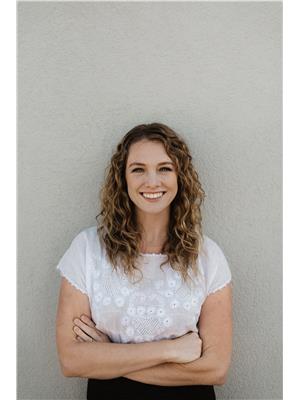14395 Herron Road Unit 102, Summerland
- Bedrooms: 3
- Bathrooms: 3
- Living area: 2068 square feet
- Type: Residential
- Added: 41 days ago
- Updated: 40 days ago
- Last Checked: 12 hours ago
Welcome to the Cartwright - A highly desirable family oriented neighborhood in beautiful Summerland! With over 2000 square feet, this home has all your living on the main floor including a large open kitchen and dining room as well as a spacious master suite with a large walk in closet and 5 piece ensuite. Two additional bedrooms above with quality finishings, high ceilings and a bright family room. The back yard is beautifully landscaped backing on to all that nature has to offer with walking/hiking trails boasting fabulous views over the valley below. This exceptionally well taken care of home won't last long! (id:1945)
powered by

Property DetailsKey information about 14395 Herron Road Unit 102
- Roof: Asphalt shingle, Unknown
- Cooling: Heat Pump
- Heating: Forced air, See remarks
- Stories: 2
- Year Built: 2014
- Structure Type: House
- Exterior Features: Composite Siding
Interior FeaturesDiscover the interior design and amenities
- Flooring: Tile, Laminate, Carpeted
- Appliances: Washer, Refrigerator, Range - Electric, Dishwasher, Dryer, Microwave
- Living Area: 2068
- Bedrooms Total: 3
- Fireplaces Total: 1
- Bathrooms Partial: 1
- Fireplace Features: Gas, Unknown
Exterior & Lot FeaturesLearn about the exterior and lot specifics of 14395 Herron Road Unit 102
- View: Mountain view
- Lot Features: Central island
- Water Source: Municipal water
- Lot Size Units: acres
- Parking Total: 2
- Parking Features: Attached Garage
- Lot Size Dimensions: 0.16
Location & CommunityUnderstand the neighborhood and community
- Common Interest: Condo/Strata
- Community Features: Family Oriented, Pets Allowed
Property Management & AssociationFind out management and association details
- Association Fee: 35
- Association Fee Includes: Property Management
Utilities & SystemsReview utilities and system installations
- Sewer: Municipal sewage system
Tax & Legal InformationGet tax and legal details applicable to 14395 Herron Road Unit 102
- Zoning: Residential
- Parcel Number: 028-115-082
- Tax Annual Amount: 3781.71
Room Dimensions

This listing content provided by REALTOR.ca
has
been licensed by REALTOR®
members of The Canadian Real Estate Association
members of The Canadian Real Estate Association
Nearby Listings Stat
Active listings
29
Min Price
$399,900
Max Price
$1,800,000
Avg Price
$1,013,131
Days on Market
85 days
Sold listings
1
Min Sold Price
$999,000
Max Sold Price
$999,000
Avg Sold Price
$999,000
Days until Sold
57 days
Nearby Places
Additional Information about 14395 Herron Road Unit 102































































