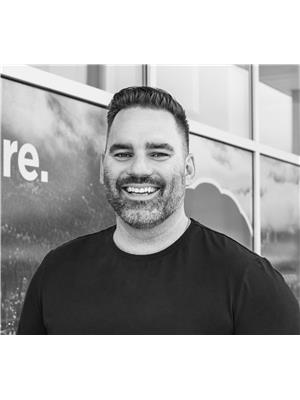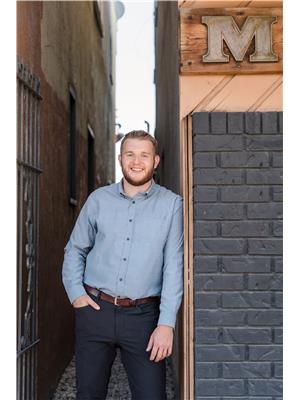2500 97 B Highway Se Unit 20, Salmon Arm
- Bedrooms: 2
- Bathrooms: 2
- Living area: 1056 square feet
- Type: Mobile
- Added: 78 days ago
- Updated: 72 days ago
- Last Checked: 12 hours ago
Welcome to this modern 2-bedroom, 2-bathroom home in Countryside Mobile Home Park. With 1,056 sq. ft. of living space, this residence is ready for you to move right in. Enjoy a generous main living area, a master bedroom complete with a full ensuite bathroom and a walk-in closet, and a second bedroom and second full bathroom. Additional features include a convenient laundry room with cupboards for extra storage and access to a spacious deck. Outside is the nicely landscaped yard with storage shed. Nestled in a quiet park setting, this home is conveniently close to golfing and just minutes away from downtown and all essential amenities. (id:1945)
powered by

Property DetailsKey information about 2500 97 B Highway Se Unit 20
- Roof: Asphalt shingle, Unknown
- Heating: Forced air, See remarks
- Stories: 1
- Year Built: 2020
- Structure Type: Manufactured Home
Interior FeaturesDiscover the interior design and amenities
- Living Area: 1056
- Bedrooms Total: 2
Exterior & Lot FeaturesLearn about the exterior and lot specifics of 2500 97 B Highway Se Unit 20
- Lot Features: One Balcony
- Water Source: Private Utility
- Parking Total: 2
Location & CommunityUnderstand the neighborhood and community
- Street Dir Suffix: Southeast
- Community Features: Pet Restrictions
Property Management & AssociationFind out management and association details
- Association Fee: 592
- Association Fee Includes: Pad Rental
Utilities & SystemsReview utilities and system installations
- Sewer: Septic tank
Tax & Legal InformationGet tax and legal details applicable to 2500 97 B Highway Se Unit 20
- Zoning: Unknown
- Parcel Number: 000-000-000
- Tax Annual Amount: 1401.06
Room Dimensions

This listing content provided by REALTOR.ca
has
been licensed by REALTOR®
members of The Canadian Real Estate Association
members of The Canadian Real Estate Association
Nearby Listings Stat
Active listings
4
Min Price
$225,000
Max Price
$734,000
Avg Price
$384,500
Days on Market
69 days
Sold listings
1
Min Sold Price
$255,000
Max Sold Price
$255,000
Avg Sold Price
$255,000
Days until Sold
118 days




























