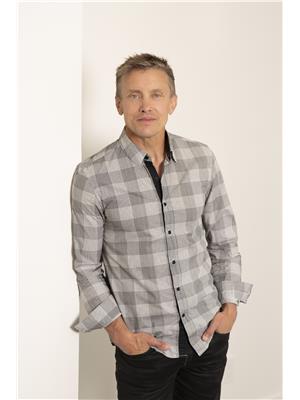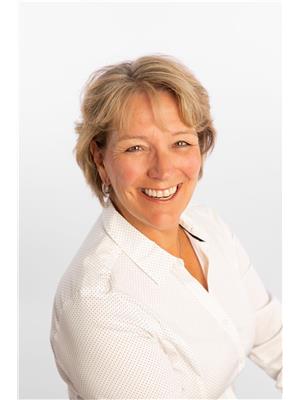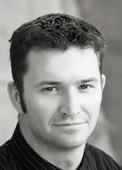1040 Mt Revelstoke Place Unit 33, Vernon
- Bedrooms: 3
- Bathrooms: 3
- Living area: 1967 square feet
- MLS®: 10320138
- Type: Townhouse
- Added: 49 days ago
- Updated: 49 days ago
- Last Checked: 4 hours ago
New Luxury Vinyl Planking throughout ($12,000 update) in this Impeccably kept and exquisitely maintained Level entry townhome with Primary on the main!! Highly sought after top of Hawk's Landing location for this 3 bedroom 3 bathroom townhome. Engage in al fresco dining & evening cocktails with panoramic City, Valley, Mountain and Lake views from the top sundeck while the sun sets over your Western Skyline. Easy living and entertaining from this level entry, Open Concept Kitchen, with new Quartz Counters, to Dining and Living rm with master on the main, 4 pc ensuite and walk in closet. Downstairs you’ll find 2 more generous bedrooms, full bathroom, and large family room with addition sundeck and access to your own private hot tub on it’s own patio…also with a view!! Double garage, new bedroom flooring, new blinds, refrigerator, sunshade for deck, etc. minor pet restrictions, visitor parking able of complex and 1 stall up. Convenient location yet private and quiet and simple spectacular!! (id:1945)
powered by

Property Details
- Roof: Asphalt shingle, Unknown
- Cooling: Central air conditioning
- Heating: Forced air, See remarks
- Stories: 2
- Year Built: 2013
- Structure Type: Row / Townhouse
- Exterior Features: Composite Siding
- Architectural Style: Ranch
Interior Features
- Basement: Full
- Flooring: Tile, Carpeted, Vinyl
- Appliances: Washer, Refrigerator, Range - Electric, Dishwasher, Dryer, Microwave
- Living Area: 1967
- Bedrooms Total: 3
- Fireplaces Total: 1
- Bathrooms Partial: 1
- Fireplace Features: Gas, Unknown
Exterior & Lot Features
- View: City view, Lake view, Mountain view, Valley view, View (panoramic)
- Lot Features: Cul-de-sac, Central island, Two Balconies
- Water Source: Municipal water
- Parking Total: 4
- Parking Features: Attached Garage, See Remarks
- Road Surface Type: Cul de sac
Location & Community
- Common Interest: Condo/Strata
- Community Features: Pets Allowed, Pet Restrictions, Pets Allowed With Restrictions
Property Management & Association
- Association Fee: 340
Utilities & Systems
- Sewer: Municipal sewage system
Tax & Legal Information
- Zoning: Unknown
- Parcel Number: 029-086-922
- Tax Annual Amount: 3037.02
Additional Features
- Security Features: Sprinkler System-Fire, Smoke Detector Only
Room Dimensions

This listing content provided by REALTOR.ca has
been licensed by REALTOR®
members of The Canadian Real Estate Association
members of The Canadian Real Estate Association
Nearby Listings Stat
Active listings
36
Min Price
$349,999
Max Price
$2,199,000
Avg Price
$922,844
Days on Market
69 days
Sold listings
10
Min Sold Price
$630,000
Max Sold Price
$899,000
Avg Sold Price
$793,190
Days until Sold
97 days















