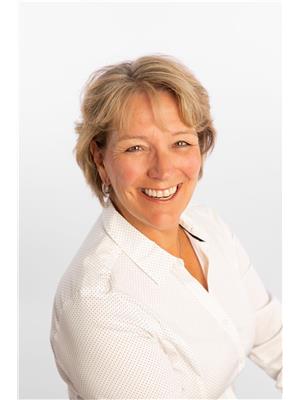7701 Okanagan Landing Road Unit 8, Vernon
- Bedrooms: 2
- Bathrooms: 3
- Living area: 1696 square feet
- MLS®: 10319963
- Type: Townhouse
- Added: 50 days ago
- Updated: 50 days ago
- Last Checked: 6 hours ago
Great lakeview from this immaculate, well maintained property. Morning sunshine on the primary bedroom balcony, sunsets on the front balcony. Steps from the shared beach, and your boat slip. Boat lift works but need maintenance. Murphy bed in the 3rd bedroom, making it a flexible space for your needs. Hot tub has never been used by these owners or previous owners – so cannot speak to it’s running condition. Pet restrictions (1 dog or 1 cat with maximum height of 60cm) Rental restrictions (No less than 6 months rentals allowed). (id:1945)
powered by

Property Details
- Roof: Tile, Unknown
- Cooling: Central air conditioning
- Heating: See remarks
- Stories: 2
- Year Built: 1995
- Structure Type: Row / Townhouse
- Exterior Features: Stucco
Interior Features
- Flooring: Carpeted, Ceramic Tile, Vinyl
- Appliances: Washer, Refrigerator, Range - Electric, Dishwasher, Dryer, Microwave, Oven - Built-In
- Living Area: 1696
- Bedrooms Total: 2
- Fireplaces Total: 1
- Bathrooms Partial: 1
- Fireplace Features: Gas, Unknown
Exterior & Lot Features
- View: Lake view
- Lot Features: Level lot, Central island, Two Balconies
- Water Source: Municipal water
- Parking Total: 2
- Parking Features: Attached Garage, Heated Garage
Location & Community
- Common Interest: Condo/Strata
- Community Features: Family Oriented, Pet Restrictions, Pets Allowed With Restrictions
Property Management & Association
- Association Fee: 531
Utilities & Systems
- Sewer: Municipal sewage system
Tax & Legal Information
- Zoning: Unknown
- Parcel Number: 023-332-590
- Tax Annual Amount: 3997.42
Additional Features
- Security Features: Smoke Detector Only
Room Dimensions

This listing content provided by REALTOR.ca has
been licensed by REALTOR®
members of The Canadian Real Estate Association
members of The Canadian Real Estate Association
Nearby Listings Stat
Active listings
35
Min Price
$542,900
Max Price
$3,500,000
Avg Price
$1,176,242
Days on Market
84 days
Sold listings
19
Min Sold Price
$475,000
Max Sold Price
$2,300,000
Avg Sold Price
$949,267
Days until Sold
86 days
Recently Sold Properties
2
2
1
990m2
$549,000
In market 198 days
23/08/2024














