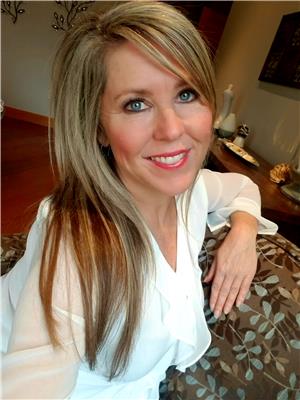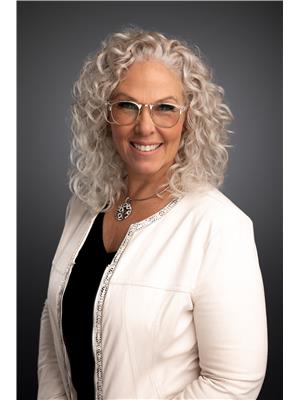124 Sarsons Road Unit 71, Vernon
- Bedrooms: 3
- Bathrooms: 3
- Living area: 2602 square feet
- Type: Residential
Source: Public Records
Note: This property is not currently for sale or for rent on Ovlix.
We have found 6 Houses that closely match the specifications of the property located at 124 Sarsons Road Unit 71 with distances ranging from 2 to 10 kilometers away. The prices for these similar properties vary between 725,000 and 990,000.
Nearby Places
Name
Type
Address
Distance
Vernon Golf & Country Club
Restaurant
800 Kalamalka Lake Rd
1.5 km
Jim's Place Pizza
Store
1600 32 St
1.8 km
Dutch's Camp Ground
Campground
15408 Kalamalka Rd
1.9 km
Vernon Jubilee Hospital
Hospital
2101 32 St
1.9 km
Silver Star Elementary School
School
1404 35 Ave
2.1 km
Edo Japan
Restaurant
Suite 105C-3101 Highway 6
2.2 km
Earls Restaurant
Restaurant
Suite 101-3101 Highway 6
2.3 km
The Italian Kitchen
Store
2916 30th Ave
2.3 km
Rice Box The
Food
3104 27 St
2.3 km
Los Huesos Restaurant
Restaurant
2918 30th Ave
2.3 km
The Eclectic Med' Restaurant Inc.
Restaurant
2915 30th Ave
2.3 km
The Curry Pot Indian & Nepalese Cuisine
Restaurant
3007 30th Ave
2.3 km
Property Details
- Roof: Tile, Unknown
- Cooling: Central air conditioning
- Heating: Forced air, See remarks
- Stories: 1
- Year Built: 2001
- Structure Type: House
- Exterior Features: Stucco
- Architectural Style: Bungalow, Ranch
Interior Features
- Appliances: Washer, Refrigerator, Range - Electric, Dishwasher, Dryer, Microwave, Hood Fan
- Living Area: 2602
- Bedrooms Total: 3
- Fireplaces Total: 1
- Bathrooms Partial: 1
- Fireplace Features: Gas, Unknown
Exterior & Lot Features
- Lot Features: Balcony
- Water Source: Municipal water
- Lot Size Units: acres
- Parking Total: 4
- Parking Features: Attached Garage
- Lot Size Dimensions: 0.1
Location & Community
- Common Interest: Condo/Strata
- Community Features: Seniors Oriented, Pets Allowed
Property Management & Association
- Association Fee: 201.75
- Association Fee Includes: Ground Maintenance, Other, See Remarks
Utilities & Systems
- Sewer: Municipal sewage system
Tax & Legal Information
- Zoning: Unknown
- Parcel Number: 024-207-462
- Tax Annual Amount: 3587
Welcome to Quail Run, a beautiful gated community near the heart of Vernon's shopping but tucked away enough to be private and include beautiful views. This meticulously maintained rancher is a hobbyist's dream with half of the basement set up as a wood working and machining shop. The other half of the walk out basement offers a bright family room, cozy reading nook by the fireplace, two good size bedrooms and full bathroom. Upstairs you will enjoy lots of natural light coming from all the windows, a lovely open concept kitchen, dining and living room. The deck is located off the dining room with plenty of room for a BBQ and relaxing on the warm Okanagan days. Main floor living continues with the large primary bedroom, ensuite and laundry all located on the same floor. The quiet cul de sac means little traffic and extra parking. Yard maintenance and snow removal is include in the fees so all you have to do is move in and enjoy the incredible lifestyle this wonderful area has to offer. View the virtual tour or schedule a showing to appreciate the pride of ownership and the opportunity to settle into a wonderful community. (id:1945)
Demographic Information
Neighbourhood Education
| Master's degree | 40 |
| Bachelor's degree | 60 |
| University / Below bachelor level | 25 |
| Certificate of Qualification | 40 |
| College | 125 |
| University degree at bachelor level or above | 100 |
Neighbourhood Marital Status Stat
| Married | 530 |
| Widowed | 55 |
| Divorced | 45 |
| Separated | 25 |
| Never married | 165 |
| Living common law | 85 |
| Married or living common law | 615 |
| Not married and not living common law | 290 |
Neighbourhood Construction Date
| 1961 to 1980 | 10 |
| 1981 to 1990 | 80 |
| 1991 to 2000 | 155 |
| 2001 to 2005 | 105 |
| 2006 to 2010 | 55 |











