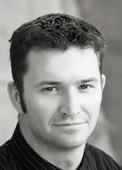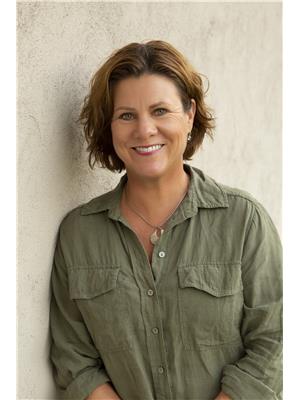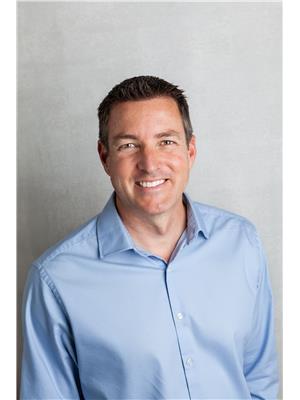7735 Okanagan Hills Boulevard Unit 39 Lot 10, Vernon
- Bedrooms: 3
- Bathrooms: 3
- Living area: 1767 square feet
- Type: Townhouse
- Added: 11 days ago
- Updated: 11 days ago
- Last Checked: 5 days ago
Aldebaran Homes newest development ""THE LEDGE"" This luxurious modern contemporary, townhome is located in a brand new community, perched up in the Rise community. This 3 level is 1,767 sqft, 3 bedroom and 3 bath and offers double decks, walkout patio and huge oversized 19' x 40' garage. Some of the standout features include rev par wood floors, stainless Kitchenaid appliances with gas cooktop, wall oven, elegant tiled shower with 10 mm glass & soaker tub, 9 foot ceilings with expansive windows on the main floor. Aldebaran ensures you will be content and comfortable with your home by installing 6"" concrete party walls between each home, using high efficiency heat pump with A/C, Low E windows, and offering BC New Home Warranty. Price is plus GST. (id:1945)
powered by

Property Details
- Roof: Other, Unknown
- Cooling: Central air conditioning, Heat Pump
- Heating: Heat Pump, Forced air
- Stories: 3
- Year Built: 2024
- Structure Type: Row / Townhouse
- Exterior Features: Brick, Composite Siding, Aluminum
- Architectural Style: Split level entry
Interior Features
- Flooring: Laminate, Carpeted
- Appliances: Refrigerator, Cooktop - Gas, Dishwasher, Oven - Built-In
- Living Area: 1767
- Bedrooms Total: 3
- Fireplaces Total: 1
- Fireplace Features: Electric, Unknown
Exterior & Lot Features
- Lot Features: Central island, Two Balconies
- Water Source: Municipal water
- Parking Total: 2
- Parking Features: Attached Garage
Location & Community
- Common Interest: Condo/Strata
- Community Features: Pets Allowed With Restrictions, Rentals Allowed
Property Management & Association
- Association Fee: 275
- Association Fee Includes: Property Management, Waste Removal, Ground Maintenance, Water, Insurance, Other, See Remarks, Reserve Fund Contributions, Sewer
Utilities & Systems
- Sewer: Municipal sewage system
Tax & Legal Information
- Zoning: Multi-Family
- Parcel Number: 031-937-659
Room Dimensions
This listing content provided by REALTOR.ca has
been licensed by REALTOR®
members of The Canadian Real Estate Association
members of The Canadian Real Estate Association


















