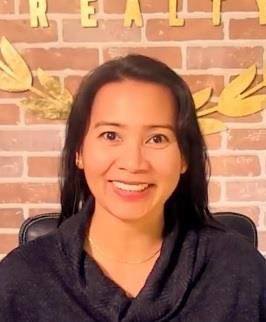4893 Terwillegar Cm Nw, Edmonton
- Bedrooms: 3
- Bathrooms: 4
- Living area: 181 square meters
- Type: Townhouse
- Added: 3 hours ago
- Updated: 2 hours ago
- Last Checked: 6 minutes ago
3 Storey BROWNSTONE, NY Style! NO CONDO FEES! CHARACTER curb appeal w/ BRICK, stone & BLACK TRIMMED windows. Inside has gone through an INSPIRING DECOR transformation! A beautiful motif w/ HARDWOOD floors, MODERN color pallet, gorgeous lvp, refreshed cabinets w/ NEW PAINT, backsplash & hardwood plus built in NOOK CABINETS w/ LIVE WOOD counter, GRANITE counters in kitchen & updated 2 piece guest bath. 2nd floor has NEW broadloom, LAUNDRY AREA w/ counter added, refurbished bathroom & 2 large bedrooms. 3rd floor has a HUGE primary w/ new carpet, lvp in the generous, spa inspired 6 piece ensuite featuring a DOUBLE VANITY w/QUARTZ counters, new sinks, faucets, JETTED soaker tub, separated shower & new commode plus a WALK-IN CLOSET w/ new ORGANIZING system. Base-Mint! Finished & redone w/ a rec room, bedroom & refurbished bath! New lvp throughout & new carpet on stairs. Outside is FULLY FENCED w/ a DECK off the rear leading to a DOUBLE GARAGE. Move into a STUNNING property, meticulously UPGRADED by the owner! (id:1945)
powered by

Property DetailsKey information about 4893 Terwillegar Cm Nw
- Heating: Forced air
- Stories: 2.5
- Year Built: 2008
- Structure Type: Row / Townhouse
Interior FeaturesDiscover the interior design and amenities
- Basement: Finished, Full
- Appliances: Washer, Refrigerator, Dishwasher, Stove, Dryer, Microwave, Microwave Range Hood Combo, Window Coverings, Garage door opener, Garage door opener remote(s)
- Living Area: 181
- Bedrooms Total: 3
- Bathrooms Partial: 1
Exterior & Lot FeaturesLearn about the exterior and lot specifics of 4893 Terwillegar Cm Nw
- Lot Features: Flat site, Lane
- Lot Size Units: square meters
- Parking Total: 4
- Parking Features: Detached Garage
- Lot Size Dimensions: 192.08
Location & CommunityUnderstand the neighborhood and community
- Common Interest: Freehold
Tax & Legal InformationGet tax and legal details applicable to 4893 Terwillegar Cm Nw
- Parcel Number: 10065874
Room Dimensions
| Type | Level | Dimensions |
| Living room | Main level | 5.74 x 3.84 |
| Kitchen | Main level | 5.24 x 4.79 |
| Family room | Basement | 3.72 x 6.52 |
| Den | Basement | 3.43 x 3.69 |
| Primary Bedroom | Upper Level | 5.13 x 5.6 |
| Bedroom 2 | Upper Level | 5.13 x 3.25 |
| Bedroom 3 | Upper Level | 5.05 x 5.23 |
| Laundry room | Upper Level | 1.13 x 1.81 |

This listing content provided by REALTOR.ca
has
been licensed by REALTOR®
members of The Canadian Real Estate Association
members of The Canadian Real Estate Association
Nearby Listings Stat
Active listings
31
Min Price
$355,000
Max Price
$1,799,980
Avg Price
$903,930
Days on Market
67 days
Sold listings
18
Min Sold Price
$375,000
Max Sold Price
$1,430,000
Avg Sold Price
$688,855
Days until Sold
48 days















