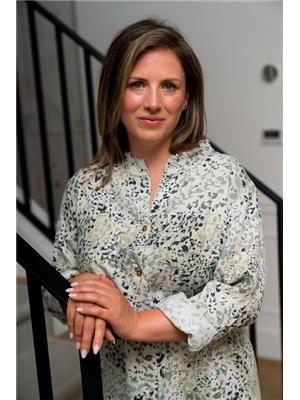5421 3 Av Sw, Edmonton
- Bedrooms: 3
- Bathrooms: 3
- Living area: 119.79 square meters
- Type: Townhouse
- Added: 23 days ago
- Updated: 17 days ago
- Last Checked: 1 hours ago
Charming Charlesworth! LOW CONDO FEES! Don't miss out on this beautiful south west 2 storey townhouse built by Landmark homes. Featuring an open and spacious main floor layout, highlighted by dark hardwood floors, gleaming granite countertops, and a remarkable kitchen with abundant counter space, rich dark cabinetry, and all stainless steel appliances, a true chefs delight. The main floor also includes a convenient half bath and laundry area. Upstairs, discover three generously sized bedrooms, a beautifully updated main bath with custom tile, and a luxurious primary ensuite with a modern standing shower. The basement utility room offers plenty of storage, while your double attached garage adds convenience and security to this meticulously cared-for property. Located in a vibrant, family-friendly neighborhood, youll enjoy nearby parks, scenic walking trails, and easy access to schools, shopping, and diningcombining convenience with charm in one of the areas most sought-after communities. (id:1945)
powered by

Property DetailsKey information about 5421 3 Av Sw
Interior FeaturesDiscover the interior design and amenities
Exterior & Lot FeaturesLearn about the exterior and lot specifics of 5421 3 Av Sw
Location & CommunityUnderstand the neighborhood and community
Property Management & AssociationFind out management and association details
Tax & Legal InformationGet tax and legal details applicable to 5421 3 Av Sw
Additional FeaturesExplore extra features and benefits
Room Dimensions

This listing content provided by REALTOR.ca
has
been licensed by REALTOR®
members of The Canadian Real Estate Association
members of The Canadian Real Estate Association
Nearby Listings Stat
Active listings
75
Min Price
$314,000
Max Price
$769,000
Avg Price
$483,865
Days on Market
37 days
Sold listings
56
Min Sold Price
$287,500
Max Sold Price
$2,400,000
Avg Sold Price
$497,516
Days until Sold
44 days
Nearby Places
Additional Information about 5421 3 Av Sw















