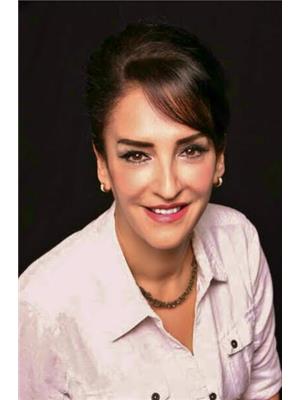1162 Tory Rd Nw, Edmonton
- Bedrooms: 4
- Bathrooms: 3
- Living area: 251.9 square meters
- Type: Residential
- Added: 77 days ago
- Updated: 7 days ago
- Last Checked: 1 hours ago
This beautifully appointed 2,711 sqft home in Terwilleger Gardens is a Rare find with 4-bedrooms perfect for a growing family. Enjoy large windows, vaulted living room and family room, upgraded finishes, and hardwood floors throughout the main floor. Walk into a vaulted Foyer with a large curved staircase and vaulted Living room and into a formal dining rm. The upgraded kitchen with plenty of storage, stainless steel appliances, and granite countertops is great for entertaining. The family room is off the kitchen, and features 2 st windows, a fireplace, and access to the large rear deck. The main floor includes a mudrm, laundry rm and powder rm. Upstairs you will find 4 large bedrms and 2 large baths. The primary includes a extra large ensuite complete with his/her sinks, a soaker tub, large shower, and water closet. The large double sided walk in closet is off of the ensuite. The fully finished double car garage includes a drain. The large undeveloped basement is open and ready for improvements. (id:1945)
powered by

Property DetailsKey information about 1162 Tory Rd Nw
- Heating: Forced air
- Stories: 2
- Year Built: 2006
- Structure Type: House
Interior FeaturesDiscover the interior design and amenities
- Basement: Unfinished, Full
- Appliances: Washer, Dishwasher, Stove, Dryer, Microwave
- Living Area: 251.9
- Bedrooms Total: 4
- Fireplaces Total: 1
- Bathrooms Partial: 1
- Fireplace Features: Gas, Unknown
Exterior & Lot FeaturesLearn about the exterior and lot specifics of 1162 Tory Rd Nw
- Lot Size Units: square meters
- Parking Features: Attached Garage
- Building Features: Ceiling - 9ft
- Lot Size Dimensions: 490.92
Location & CommunityUnderstand the neighborhood and community
- Common Interest: Freehold
Tax & Legal InformationGet tax and legal details applicable to 1162 Tory Rd Nw
- Parcel Number: 10014219
Room Dimensions

This listing content provided by REALTOR.ca
has
been licensed by REALTOR®
members of The Canadian Real Estate Association
members of The Canadian Real Estate Association
Nearby Listings Stat
Active listings
55
Min Price
$265,000
Max Price
$1,150,000
Avg Price
$589,711
Days on Market
46 days
Sold listings
37
Min Sold Price
$299,000
Max Sold Price
$1,899,900
Avg Sold Price
$571,478
Days until Sold
41 days
Nearby Places
Additional Information about 1162 Tory Rd Nw













