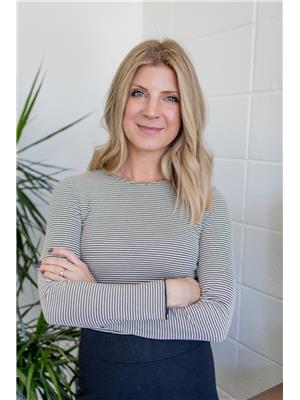6 710 Mattson Dr Sw, Edmonton
- Bedrooms: 3
- Bathrooms: 3
- Living area: 154.93 square meters
- Type: Townhouse
- Added: 71 days ago
- Updated: 1 hours ago
- Last Checked: 2 minutes ago
Welcome to The Rise at Mattson, Parkwood's latest multi-family project! These attached-garage townhomes offer farmhouse vibes with a modern twist in Southeast Edmonton's highly sought-after Mattson community. Unit 6 features our double-attached garage model, the Equinox, which includes 1,630 square feet of living space with an option for suture potential basement development. Please note this is an interior unit. Renderings illustrate the end unit layout for visual reference only. EQUINOX FEATURES: Coastal Contemporary Exterior Gorgeous Galley Kitchen Cozy Dining Nook + Living Room Spacious Loft + 3 Bedrooms Upstairs 3-piece Primary Ensuite + Walk-in Closet. Photos are representative. (id:1945)
powered by

Property DetailsKey information about 6 710 Mattson Dr Sw
Interior FeaturesDiscover the interior design and amenities
Exterior & Lot FeaturesLearn about the exterior and lot specifics of 6 710 Mattson Dr Sw
Location & CommunityUnderstand the neighborhood and community
Property Management & AssociationFind out management and association details
Tax & Legal InformationGet tax and legal details applicable to 6 710 Mattson Dr Sw
Room Dimensions

This listing content provided by REALTOR.ca
has
been licensed by REALTOR®
members of The Canadian Real Estate Association
members of The Canadian Real Estate Association
Nearby Listings Stat
Active listings
70
Min Price
$300,000
Max Price
$1,525,000
Avg Price
$500,109
Days on Market
30 days
Sold listings
49
Min Sold Price
$300,000
Max Sold Price
$938,000
Avg Sold Price
$507,903
Days until Sold
47 days
Nearby Places
Additional Information about 6 710 Mattson Dr Sw
















