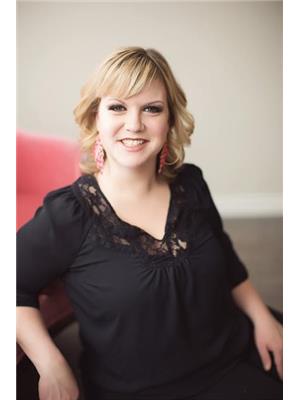2855 Lakeview Drive, Prince Albert
- Bedrooms: 5
- Bathrooms: 3
- Living area: 1805 square feet
- Type: Residential
- Added: 31 days ago
- Updated: 30 days ago
- Last Checked: 11 hours ago
Looking for a luxurious, bright, and move-in ready home in the perfect location? Welcome to Lakeview Estates, where you can enjoy one of the best views in the city all from your dining room. This beautiful home features 1805 sq/ft of an open concept main floor with stunning south facing windows to allow impeccable natural lighting and views of the water. The kitchen includes custom cabinetry, granite countertops, a gorgeous island, and stainless steel appliances to top it all off. The living room features a natural gas fireplace and captivating natural lighting coming in from the balcony windows off the dining room, one balcony including a natural gas BBQ hookup. To finish off the main floor there is 3 bedrooms and 2 baths including the spacious master suite with a stunning 5pc ensuite with in-floor heat and a walk-in closet. Off the main floor is a heated triple attached garage with vaulted ceilings. The fully finished walkout basement includes 2 bedrooms, a 3pc bath, large entertainment room, custom wet bar, and 9 ft ceilings. Other features include plenty of storage throughout, central air, main floor laundry, exposed aggregate driveway, and more! Call your Realtor today to book your showing! (id:1945)
powered by

Property Details
- Cooling: Central air conditioning, Air exchanger
- Heating: Forced air, In Floor Heating, Natural gas
- Year Built: 2016
- Structure Type: House
- Architectural Style: Raised bungalow
Interior Features
- Basement: Finished, Full, Walk out
- Appliances: Washer, Refrigerator, Dishwasher, Stove, Dryer, Oven - Built-In, Central Vacuum - Roughed In, Hood Fan, Window Coverings
- Living Area: 1805
- Bedrooms Total: 5
- Fireplaces Total: 1
- Fireplace Features: Gas, Conventional
Exterior & Lot Features
- Lot Features: Treed, Irregular lot size, Balcony
- Lot Size Units: square feet
- Parking Features: Attached Garage, Parking Space(s), Heated Garage
- Lot Size Dimensions: 8299.00
Location & Community
- Common Interest: Freehold
Tax & Legal Information
- Tax Year: 2023
- Tax Annual Amount: 7771
Room Dimensions
This listing content provided by REALTOR.ca has
been licensed by REALTOR®
members of The Canadian Real Estate Association
members of The Canadian Real Estate Association

















