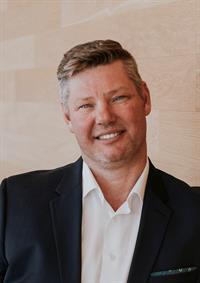Duperreault Acreage, Prince Albert Rm No 461
- Bedrooms: 2
- Bathrooms: 2
- Living area: 1032 square feet
- Type: Farm and Ranch
- Added: 130 days ago
- Updated: 21 days ago
- Last Checked: 4 hours ago
LOCATION LOCATION LOCATION...Property is just minutes east of Prince Albert. This acreage is positioned nearly 1/2 mile off highway for true peaceful existence. The acreage comes with the rest of a 1/4 section of land. Upon entering this gorgeous 1032 sq. ft home, you will immediately see a complete renovation starting with an addition of a bright and sunny porch for the practicalities of living on a farm. The kitchen has new white cabinetry and workmanship is extremely well done. Kitchen and dining room flow together with patio doors looking out onto nature. Home has had a pantry added for great storage space within kitchen and dining room. Front room is large and spacious and ample for family gatherings along with a wood fireplace for winters by the fire looking out on a beautiful front yard. Master bedroom is very spacious with sizable walk in 3 pc bathroom and walk in closet. Completing the main level is a sizable second bedroom and a main 4 pc bathroom. Basement was cleaned out, plans changed so the hard work of removal is done. Outside walls remain wired and insulated. This acreage boasts a public waterline with storage tank , natural gas to house and garage and recently installed furnace and water heater. Another key thing to note is the power has been run to single car garage, Quonset, garage and living space above( red barn). Yards fully landscaped with a gorgeous lush grass and spruce trees. Yard has a few grain bins with one converted to a bar and the other a quiet sitting and reading space. The out building are in near perfect condition. There is a one car garage with concrete floor (14x22), steel Quonset (45x70), Repurposed barn that now has an insulated garage with a gas furnace (28 x 50) with a living quarters upstairs with its own gas furnace, bathroom and kitchen (28 x 50) along with an insulated studio in the back (12 x 28). Along with all that; a storage shed with concrete floor that measures (36x71) to park all your collectibles. (id:1945)
powered by

Property DetailsKey information about Duperreault Acreage
Interior FeaturesDiscover the interior design and amenities
Exterior & Lot FeaturesLearn about the exterior and lot specifics of Duperreault Acreage
Location & CommunityUnderstand the neighborhood and community

This listing content provided by REALTOR.ca
has
been licensed by REALTOR®
members of The Canadian Real Estate Association
members of The Canadian Real Estate Association
Nearby Listings Stat
Active listings
1
Min Price
$849,900
Max Price
$849,900
Avg Price
$849,900
Days on Market
130 days
Sold listings
0
Min Sold Price
$0
Max Sold Price
$0
Avg Sold Price
$0
Days until Sold
days














