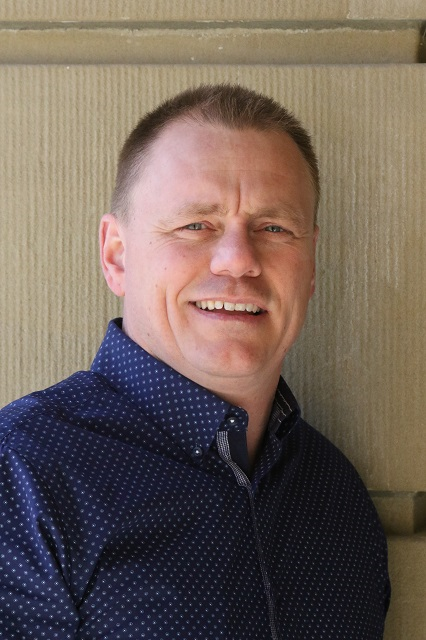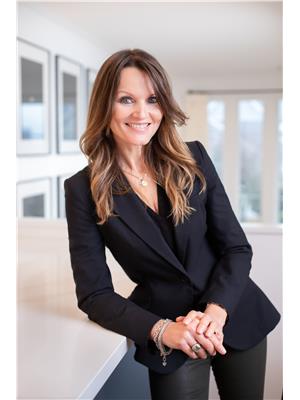52206 Rge Rd 220, Rural Strathcona County
- Bedrooms: 5
- Bathrooms: 4
- Living area: 192.08 square meters
- Type: Residential
- Added: 31 days ago
- Updated: 30 days ago
- Last Checked: 17 hours ago
EXTENSIVELY RENOVATED! AWESOME DETACHED GARAGE/SHOP! This gorgeous custom built ICF bungalow is situated on 5.02 acres in a beautifully treed private setting. Only 10 minutes from Sherwood Park! TRIPLE ATTACHED GARAGE. Featuring an amazing open floor plan with 2067 square feet plus a FULLY FINISHED BASEMENT! Large entry way, vinyl plank flooring, huge living room and gorgeous wood-burning fireplace. Stunning kitchen with Quartz counter tops, beautiful cabinetry & stainless steel appliances. Main floor laundry and mud room. MASSIVE DECK with hot-tub! Lovely front deck as well! 3 bedrooms on main & 4 piece bathroom. Gorgeous 5 piece ensuite in Primary Bedroom plus walk-in closet. Fabulous basement with large family room, new flooring, 2 additional bedrooms, 4 piece bathroom, utility room & storage space. The heated shop including the mezzanine is 1536 square feet & has a 4 piece bathroom. Septic tank and field and 4500 gallon cistern. Nothing to do but move in and enjoy the best of country living today!! (id:1945)
powered by

Property DetailsKey information about 52206 Rge Rd 220
- Heating: Forced air
- Stories: 1
- Year Built: 2007
- Structure Type: House
- Architectural Style: Bungalow
Interior FeaturesDiscover the interior design and amenities
- Basement: Finished, Full
- Appliances: Washer, Refrigerator, Central Vacuum, Gas stove(s), Dishwasher, Dryer, Hood Fan, Storage Shed
- Living Area: 192.08
- Bedrooms Total: 5
- Fireplaces Total: 1
- Bathrooms Partial: 1
- Fireplace Features: Wood, Unknown
Exterior & Lot FeaturesLearn about the exterior and lot specifics of 52206 Rge Rd 220
- Lot Features: Private setting, Treed
- Lot Size Units: acres
- Parking Features: Attached Garage, Detached Garage, See Remarks, Heated Garage
- Lot Size Dimensions: 5.02
Tax & Legal InformationGet tax and legal details applicable to 52206 Rge Rd 220
- Parcel Number: ZZ999999999
Room Dimensions

This listing content provided by REALTOR.ca
has
been licensed by REALTOR®
members of The Canadian Real Estate Association
members of The Canadian Real Estate Association
Nearby Listings Stat
Active listings
1
Min Price
$970,000
Max Price
$970,000
Avg Price
$970,000
Days on Market
30 days
Sold listings
1
Min Sold Price
$1,379,702
Max Sold Price
$1,379,702
Avg Sold Price
$1,379,702
Days until Sold
13 days
Nearby Places
Additional Information about 52206 Rge Rd 220



































































