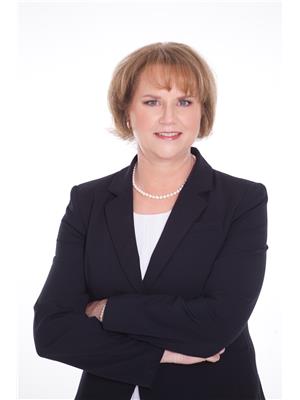19 Joyal Wy, St Albert
- Bedrooms: 3
- Bathrooms: 3
- Living area: 157.94 square meters
- Type: Townhouse
- Added: 23 days ago
- Updated: 6 days ago
- Last Checked: 10 hours ago
Welcome to this meticulously maintained home in the BEACH COMMUNITY of Jensen Lakes! This beautiful home offers CENTRAL A/C, attached DOUBLE TANDEM garage and an incredible yard, BACKING A GREENSPACE! The main floor boasts an open design with 9 ft ceilings, an abundance of natural light, & a spacious living area with an electric fireplace. The CHEFS DREAM KITCHEN with large island, quartz counters, S/S appliances, pantry, & spacious dining area is perfect for entertaining family & friends. With access to a large upper deck, you can bring your company outside or just enjoy the views with your morning cup of coffee! Upstairs you will find a primary suite with walk through closet & 3 pc ensuite. Two more bedrooms, a 4 pc. bath and convenient laundry room complete the 2nd floor. Enjoy your private, west facing backyard with a large deck & room for the kids to run and play. Steps from two new K-9 schools & close to many amenities. Exclusive access to a PRIVATE BEACH with YEAR ROUND ACTIVITIES! (id:1945)
powered by

Property DetailsKey information about 19 Joyal Wy
Interior FeaturesDiscover the interior design and amenities
Exterior & Lot FeaturesLearn about the exterior and lot specifics of 19 Joyal Wy
Location & CommunityUnderstand the neighborhood and community
Property Management & AssociationFind out management and association details
Tax & Legal InformationGet tax and legal details applicable to 19 Joyal Wy
Additional FeaturesExplore extra features and benefits
Room Dimensions

This listing content provided by REALTOR.ca
has
been licensed by REALTOR®
members of The Canadian Real Estate Association
members of The Canadian Real Estate Association
Nearby Listings Stat
Active listings
45
Min Price
$364,900
Max Price
$1,999,800
Avg Price
$720,845
Days on Market
83 days
Sold listings
16
Min Sold Price
$399,900
Max Sold Price
$709,900
Avg Sold Price
$562,156
Days until Sold
31 days
Nearby Places
Additional Information about 19 Joyal Wy














