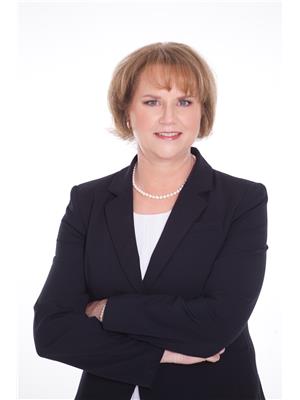4465 Mccrae Av Nw, Edmonton
- Bedrooms: 3
- Bathrooms: 3
- Living area: 186.14 square meters
- Type: Townhouse
- Added: 22 days ago
- Updated: 12 days ago
- Last Checked: 12 hours ago
Welcome home to your 2,000-square-foot, three-storey townhouse in the Griesbach community. As you enter the main floor, the 9' ceilings create a spacious feel. The foyer leads into a large living room with an electric tile-surround fireplace. The kitchen and dining area are filled with natural light from the south-facing windows. The kitchen offers ample cabinetry and counter space with a great size dining room area, make this space perfect for entertaining. Heading upstairs, the second floor features two generously sized bedrooms with a Jack and Jill 4-piece ensuite bathroom, plus convenient laundry facilities and a den. The third floor boasts a huge primary bedroom with charming window nooks, a 5-piece ensuite with a soaker tub, and a spacious walk-in closet. The backyard includes two decks, a gazebo, and low-maintenance artificial turf and stones yard, along with a detached insulated double car garage. This home is surrounded by ponds, trails, shopping centers, recreational facilities, and more! (id:1945)
powered by

Property DetailsKey information about 4465 Mccrae Av Nw
Interior FeaturesDiscover the interior design and amenities
Exterior & Lot FeaturesLearn about the exterior and lot specifics of 4465 Mccrae Av Nw
Location & CommunityUnderstand the neighborhood and community
Property Management & AssociationFind out management and association details
Tax & Legal InformationGet tax and legal details applicable to 4465 Mccrae Av Nw
Room Dimensions

This listing content provided by REALTOR.ca
has
been licensed by REALTOR®
members of The Canadian Real Estate Association
members of The Canadian Real Estate Association
Nearby Listings Stat
Active listings
37
Min Price
$279,900
Max Price
$869,000
Avg Price
$475,333
Days on Market
30 days
Sold listings
32
Min Sold Price
$274,900
Max Sold Price
$719,900
Avg Sold Price
$448,023
Days until Sold
40 days
Nearby Places
Additional Information about 4465 Mccrae Av Nw













