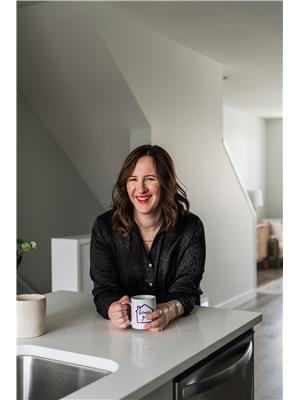45 130 Hawks Ridge Bv Nw, Edmonton
- Bedrooms: 4
- Bathrooms: 4
- Living area: 149.4 square meters
- Type: Townhouse
- Added: 198 days ago
- Updated: 9 hours ago
- Last Checked: 1 hours ago
Introducing Crme de la Crme Luxury Townhousesa lavish townhome in the sought-after Hawskridge neighborhood. Boasting 4 bedrooms and 3.5 bathrooms, this home offers over 1500 sqft of exquisite living space. The main floor features an open-concept kitchen with beautiful quartz countertops, modern cabinetry, and stainless steel appliances for luxurious yet convenient living. On the second floor, a spacious bonus room accompanies 3 bedrooms, with the master showcasing a stunning 4-piece ensuite and a walk-in closet. The other two bedrooms offer ample space and generous-sized closets. The basement is fully finished with one bedroom, wet bar and large recreation room. Experience the epitome of luxury living at Crme de la Crme. (id:1945)
powered by

Property DetailsKey information about 45 130 Hawks Ridge Bv Nw
Interior FeaturesDiscover the interior design and amenities
Exterior & Lot FeaturesLearn about the exterior and lot specifics of 45 130 Hawks Ridge Bv Nw
Location & CommunityUnderstand the neighborhood and community
Property Management & AssociationFind out management and association details
Tax & Legal InformationGet tax and legal details applicable to 45 130 Hawks Ridge Bv Nw
Additional FeaturesExplore extra features and benefits
Room Dimensions

This listing content provided by REALTOR.ca
has
been licensed by REALTOR®
members of The Canadian Real Estate Association
members of The Canadian Real Estate Association
Nearby Listings Stat
Active listings
13
Min Price
$459,000
Max Price
$819,800
Avg Price
$640,598
Days on Market
103 days
Sold listings
12
Min Sold Price
$540,800
Max Sold Price
$970,500
Avg Sold Price
$681,882
Days until Sold
63 days
Nearby Places
Additional Information about 45 130 Hawks Ridge Bv Nw














