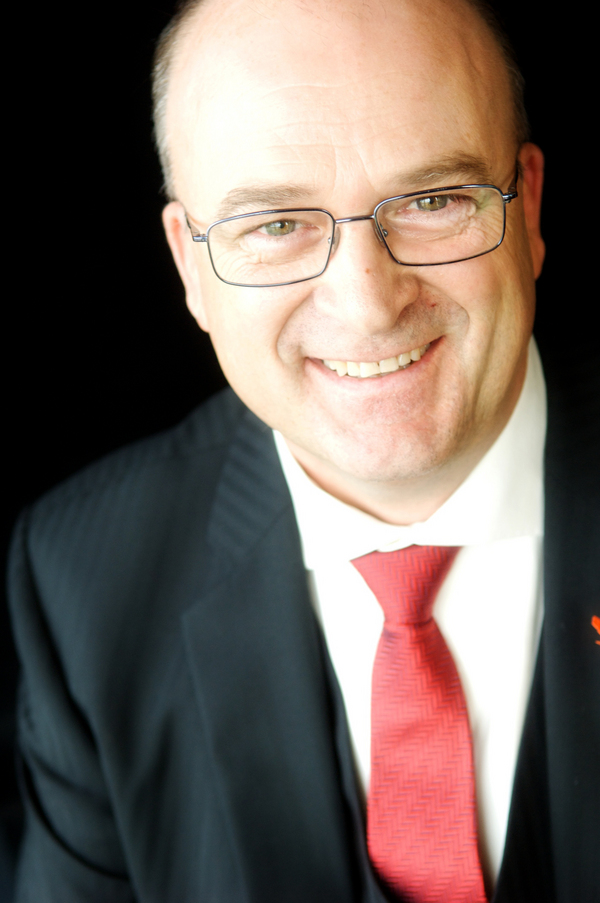356 Royal Oak Heights Nw, Calgary
- Bedrooms: 4
- Bathrooms: 4
- Living area: 1809 square feet
- Type: Residential
- Added: 1 day ago
- Updated: 15 hours ago
- Last Checked: 7 hours ago
Welcome to 356 Royal Oak Heights NW, a spacious and beautifully maintained home located directly across the street from the YMCA. This 3+1 bedroom, 3.5 bath property offers 1,808 sq ft of above-ground living space, plus an additional 700 sq ft in the fully developed basement. Situated on a massive lot, it features an oversized double garage (heated, with a 16x8 door), RV parking, a large deck, and underground sprinklers. Recent upgrades include a 2-year-old furnace, roof, and air conditioner. The basement is perfect for entertaining with a rec room and bar, while the security system adds convenience and piece of mind to this must-see property. Parks, schools and strong sense of community makes this home highly desirable. Call Today as this home will not last. (id:1945)
powered by

Property Details
- Cooling: Central air conditioning
- Heating: Forced air
- Stories: 2
- Year Built: 2005
- Structure Type: House
- Exterior Features: Concrete, Vinyl siding, See Remarks
- Foundation Details: Poured Concrete
- Construction Materials: Poured concrete, Wood frame
Interior Features
- Basement: Finished, Full
- Flooring: Hardwood, Carpeted, Ceramic Tile, Linoleum
- Appliances: Washer, Refrigerator, Dishwasher, Stove, Microwave Range Hood Combo, See remarks, Window Coverings, Garage door opener
- Living Area: 1809
- Bedrooms Total: 4
- Fireplaces Total: 1
- Bathrooms Partial: 1
- Above Grade Finished Area: 1809
- Above Grade Finished Area Units: square feet
Exterior & Lot Features
- Lot Features: See remarks, Other
- Lot Size Units: square meters
- Parking Total: 2
- Parking Features: Attached Garage, RV
- Lot Size Dimensions: 667.00
Location & Community
- Common Interest: Freehold
- Street Dir Suffix: Northwest
- Subdivision Name: Royal Oak
Tax & Legal Information
- Tax Lot: 55
- Tax Year: 2024
- Tax Block: 9
- Parcel Number: 0030368575
- Tax Annual Amount: 4426
- Zoning Description: R-CG
Room Dimensions

This listing content provided by REALTOR.ca has
been licensed by REALTOR®
members of The Canadian Real Estate Association
members of The Canadian Real Estate Association

















