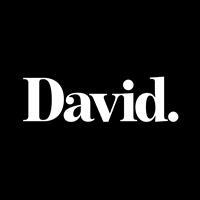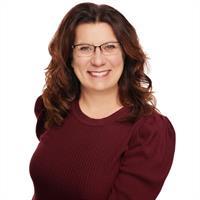57 Rockcliff Heights Nw, Calgary
- Bedrooms: 5
- Bathrooms: 4
- Living area: 2991.22 square feet
- Type: Residential
- Added: 20 days ago
- Updated: 3 days ago
- Last Checked: 1 hours ago
UPGRADED HOUSE | 2991 SQ. FT.| 5 BEDS | 3.5 BATHS | WIDE LOT | DOUBLE GARAGE | AGGREGATE DRIVEWAY | WEST FACING | PRIVATE BALCONY | NEARBY ELEMENTARY, JUNIOR HIGH & HIGH SCHOOL | ESTABLISHED RETAIL AMENITIES | YMCA NEARBY |TUSCANY STATION WITHIN 2 KMS| PARK, PLAYGROUND AND MUCH MORE. Welcome to your dream home, where luxury meets comfort in a vibrant community setting. This captivating 5-bedroom, 3.5-bath residence offers an expansive 4179.11 square feet of elegantly constructed living space, ensuring you'll never feel cramped, even during hide-and-seek marathons.Dive into the heart of the home—the kitchen, which is more outfitted than a scout on their first camp. Here, culinary adventures await. Flanked by spacious, airy living areas, entertaining guests transitions from a task to a delight, inviting laughter that echoes through the halls.But there’s more to this house than just good bones; it is perched on a generously-sized lot in a serene pocket of Calgary. Enjoy peaceful mornings in the private yard that might make your gardening gloves itch with excitement.Neighbourhood features further sweeten the pot. Take a brisk walk and find yourself in Rockford Park or stretch it out at the YMCA Rocky Ridge, making gym memberships obsolete. If the cupboards run low, Calgary Co-op Rocky Ridge Food Centre is a mere hop, skip, and a jump away—talk about convenience!Toss in a bus station within walking range and you might as well sell the car (or keep it for joy rides to nearby attractions). Tuscany Train Station is a Minute Drive. Get ready for open arms in this community where every amenity feels custom-fitted for your lifestyle.Don't just take our word for it; come see for yourself at our open house event on Saturday, September 07, and Sunday, September 08, 2024, from 12:00 pm to 03:00 PM. Experience first-hand why this isn't just a place to live—it's the place to thrive. Mark your calendars; your future home awaits! (id:1945)
powered by

Property Details
- Cooling: None
- Heating: Forced air, Natural gas
- Stories: 2
- Year Built: 2014
- Structure Type: House
- Exterior Features: Stone, Stucco
- Foundation Details: Poured Concrete
- Construction Materials: Wood frame
Interior Features
- Basement: Finished, Full, Walk out
- Flooring: Hardwood, Carpeted, Ceramic Tile
- Appliances: Washer, Refrigerator, Gas stove(s), Dishwasher, Dryer, Microwave, Oven - Built-In, Hood Fan
- Living Area: 2991.22
- Bedrooms Total: 5
- Fireplaces Total: 3
- Bathrooms Partial: 1
- Above Grade Finished Area: 2991.22
- Above Grade Finished Area Units: square feet
Exterior & Lot Features
- Lot Features: Cul-de-sac, No Animal Home, No Smoking Home, Level
- Lot Size Units: square feet
- Parking Total: 4
- Parking Features: Attached Garage
- Building Features: Clubhouse
- Lot Size Dimensions: 5780.22
Location & Community
- Common Interest: Freehold
- Street Dir Suffix: Northwest
- Subdivision Name: Rocky Ridge
Tax & Legal Information
- Tax Lot: 12
- Tax Year: 2024
- Tax Block: 10
- Parcel Number: 0034561507
- Tax Annual Amount: 8172
- Zoning Description: R-C1
Room Dimensions
This listing content provided by REALTOR.ca has
been licensed by REALTOR®
members of The Canadian Real Estate Association
members of The Canadian Real Estate Association














