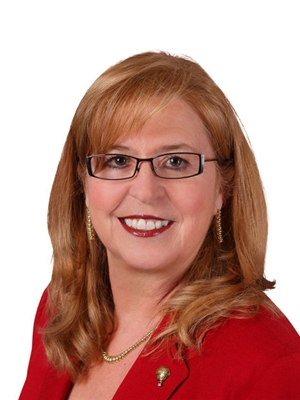4912 Carney Road Nw, Calgary
- Bedrooms: 4
- Bathrooms: 2
- Living area: 1390.96 square feet
- Type: Residential
- Added: 9 days ago
- Updated: 8 days ago
- Last Checked: 10 hours ago
CORNER LOT IN CHARLESWOOD | AMAZING VALUE | UNBEATABLE LOCATION | WONDERFUL FAMILY HOME | Welcome to 4912 Carney Road NW in the heart of Charleswood! This Bi-Level property is the perfect family home featuring 1,390 sqft above grade with a fully developed basement, 4 total bedrooms, 2 full bathrooms, hardwood flooring throughout the main floor, and a brand new hot water tank. The large functional family room is framed by the gas fireplace. This is an elevated 53’ x 100’ lot, and original home built by Nu-West with the double attached garage and storage area. There is a deck off one of the bedrooms, skylight tube & laundry chute in the main bathroom, a large kitchen with a nook , pantry and direct access to the back door. Just minutes away from John Laurie, Market Mall, University of Calgary, Nose Hill Park, Brentwood Village Shoppes, Northland shopping district, University District.. the list of amenities is long! Parks and playgrounds throughout the quiet mature tree-lined neighborhood. If you’re looking for a wonderful family home with a great location (quiet, away from busy traffic, loads of amenities, established neighborhood), you MUST check this out. Contact us for a showing TODAY! (id:1945)
powered by

Property Details
- Cooling: None
- Heating: Forced air, Natural gas
- Year Built: 1964
- Structure Type: House
- Exterior Features: Stucco, Wood siding
- Foundation Details: Poured Concrete
- Architectural Style: Bi-level
Interior Features
- Basement: Finished, Full
- Flooring: Hardwood, Carpeted, Linoleum
- Appliances: Refrigerator, Dishwasher, Stove, Hood Fan, Window Coverings, Garage door opener, Washer & Dryer
- Living Area: 1390.96
- Bedrooms Total: 4
- Fireplaces Total: 1
- Above Grade Finished Area: 1390.96
- Above Grade Finished Area Units: square feet
Exterior & Lot Features
- Lot Size Units: square meters
- Parking Total: 2
- Parking Features: Attached Garage
- Lot Size Dimensions: 505.00
Location & Community
- Common Interest: Freehold
- Street Dir Suffix: Northwest
- Subdivision Name: Charleswood
Tax & Legal Information
- Tax Lot: 18
- Tax Year: 2024
- Tax Block: 4
- Parcel Number: 0020661070
- Tax Annual Amount: 3979
- Zoning Description: R-CG
Room Dimensions

This listing content provided by REALTOR.ca has
been licensed by REALTOR®
members of The Canadian Real Estate Association
members of The Canadian Real Estate Association
















