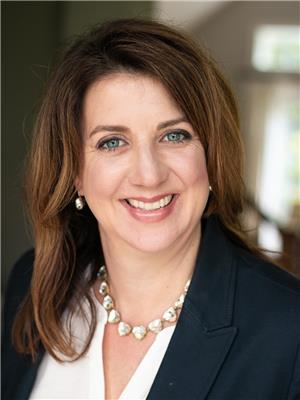46 Graham Crescent, Sauble Beach
- Bedrooms: 3
- Bathrooms: 3
- Living area: 1607.77 square feet
- Type: Residential
- Added: 71 days ago
- Updated: 14 days ago
- Last Checked: 20 hours ago
Discover your dream retreat at 46 Graham Crescent in the heart of Sauble Beach! Imagine waking up in a charming 3-bedroom, 3-bath bungalow, nestled on a tranquil tree-lined street, just steps from the Sauble's sandy waterfront shores. The spacious, sun-soaked family room with its cozy gas fireplace is perfect for relaxing after a day at the beach, while the stunning sunroom offers breathtaking views of your private, fully fenced backyard/wooded oasis—ideal for morning coffee or lively gatherings. With modern updates like a newer roof (2018), generator (2017), septic bed (2005), new furnace November 2024 and tankless owned water heater, this move-in ready home offers peace of mind and endless comfort with forced air natural gas furnace and air conditioning. Escape to the lush gardens and unwind in the quiet serenity of nature, knowing you're only a short walk from the beach. This is the lifestyle you’ve been dreaming of—book your showing today! (id:1945)
powered by

Property DetailsKey information about 46 Graham Crescent
- Cooling: Central air conditioning
- Heating: Baseboard heaters, Forced air, Electric, Natural gas
- Stories: 1
- Year Built: 1989
- Structure Type: House
- Exterior Features: Wood, Brick
- Foundation Details: Block
- Architectural Style: Raised bungalow
- Construction Materials: Wood frame
Interior FeaturesDiscover the interior design and amenities
- Basement: Unfinished, Crawl space
- Appliances: Washer, Refrigerator, Stove, Dryer
- Living Area: 1607.77
- Bedrooms Total: 3
- Fireplaces Total: 2
- Bathrooms Partial: 1
- Fireplace Features: Electric, Other - See remarks
- Above Grade Finished Area: 1607.77
- Above Grade Finished Area Units: square feet
- Above Grade Finished Area Source: Listing Brokerage
Exterior & Lot FeaturesLearn about the exterior and lot specifics of 46 Graham Crescent
- Lot Features: Country residential, Sump Pump
- Water Source: Municipal water
- Parking Total: 10
- Parking Features: Attached Garage
Location & CommunityUnderstand the neighborhood and community
- Directions: #46 Graham Crescent
- Common Interest: Freehold
- Subdivision Name: South Bruce Peninsula
- Community Features: Quiet Area, School Bus
Utilities & SystemsReview utilities and system installations
- Sewer: Septic System
Tax & Legal InformationGet tax and legal details applicable to 46 Graham Crescent
- Tax Annual Amount: 3866.63
- Zoning Description: R2
Room Dimensions

This listing content provided by REALTOR.ca
has
been licensed by REALTOR®
members of The Canadian Real Estate Association
members of The Canadian Real Estate Association
Nearby Listings Stat
Active listings
4
Min Price
$649,900
Max Price
$1,199,900
Avg Price
$923,700
Days on Market
70 days
Sold listings
1
Min Sold Price
$669,999
Max Sold Price
$669,999
Avg Sold Price
$669,999
Days until Sold
183 days
Nearby Places
Additional Information about 46 Graham Crescent




























































